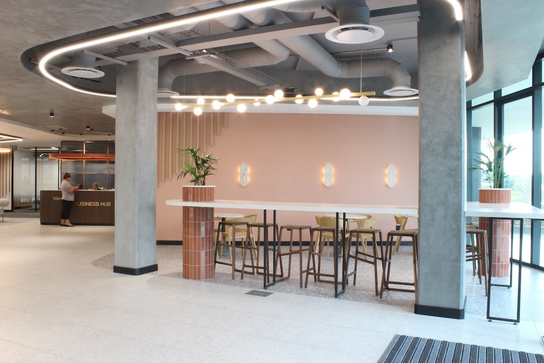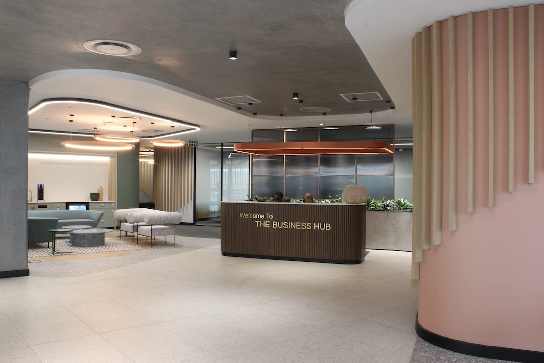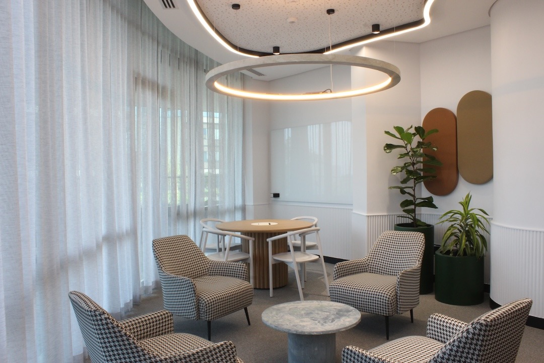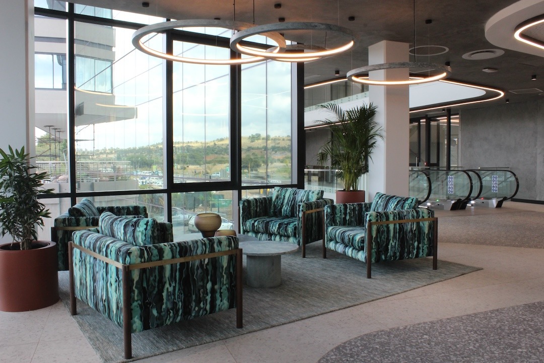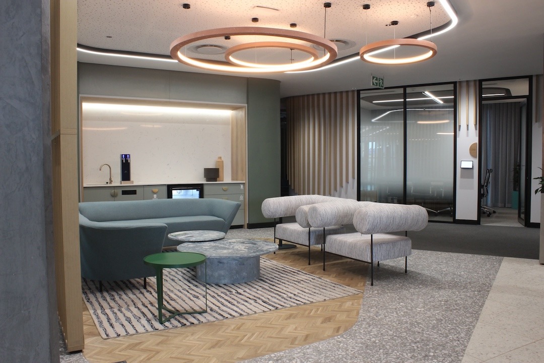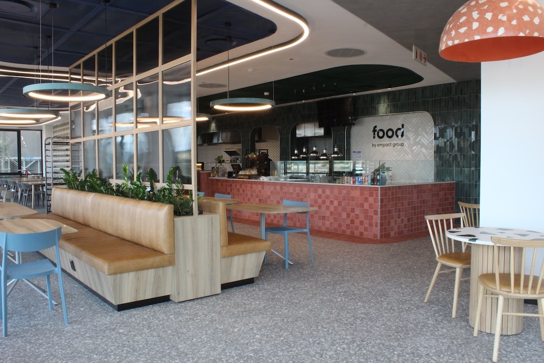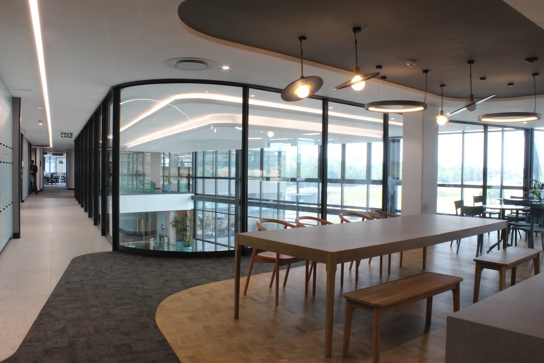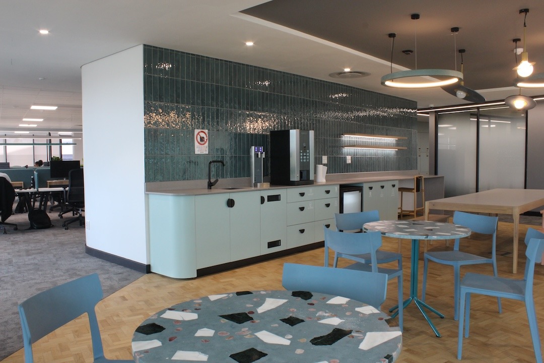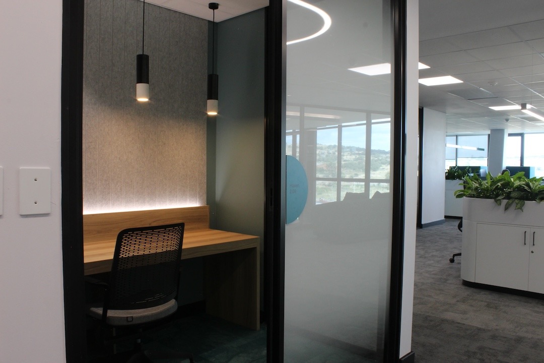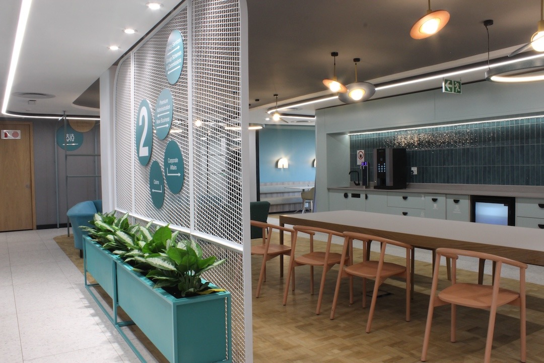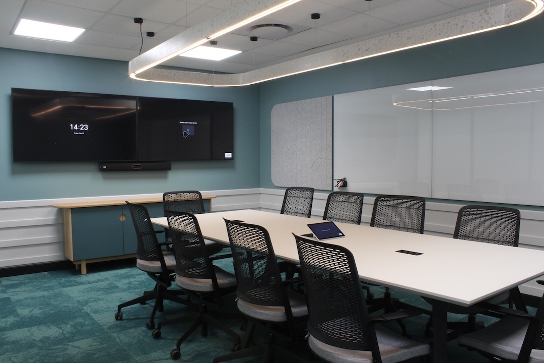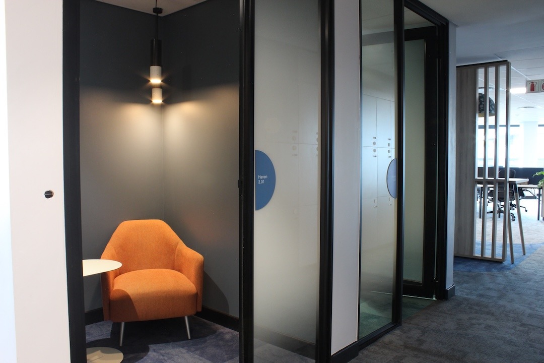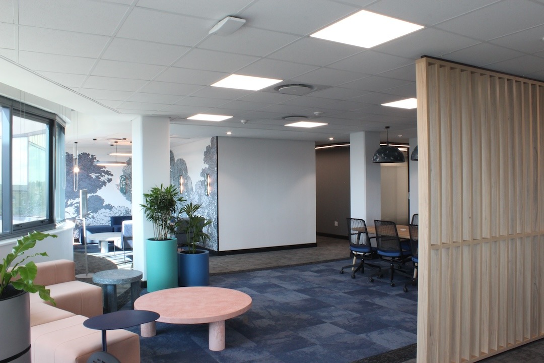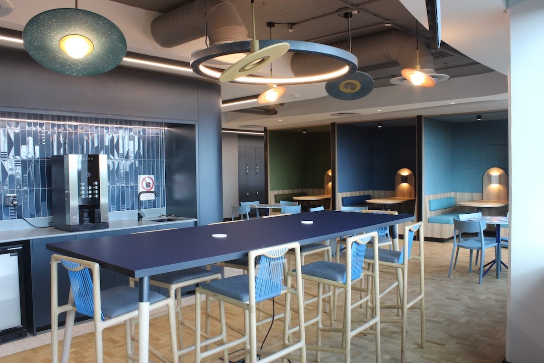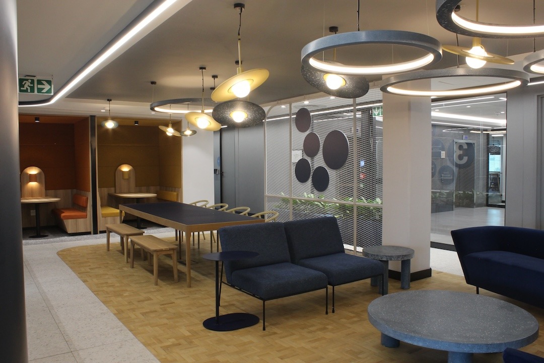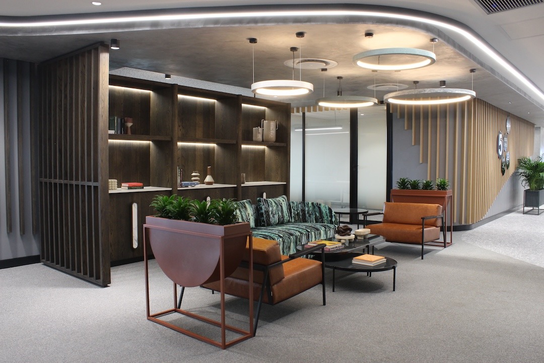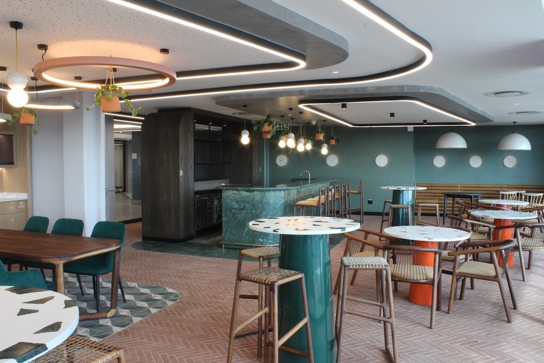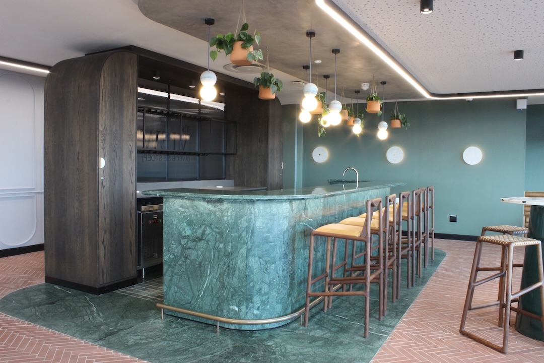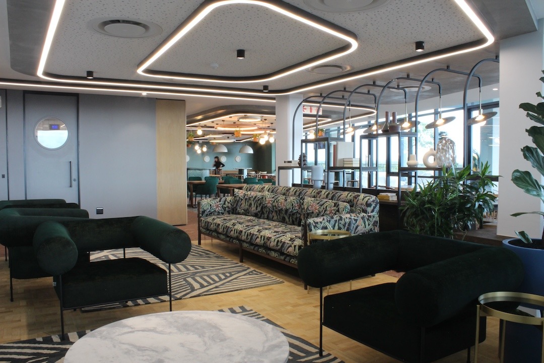
AVBOB
When AVBOB, a prominent South African insurance provider, decided to transition into a new era of hybrid working, they envisioned a space that would not only accommodate their operational needs but also inspire and uplift their employees. The result is their new headquarters, a six-floor building, that is both a workplace and a statement of AVBOB’s commitment to innovation, community, and local enterprise.
The workspace’s structure is thoughtfully devised with a podium—referred to as the common floor—that serves as the heartbeat of the company. This floor is an accessible space for all employees, featuring a range of amenities that cater to both professional and personal needs. A professionally staffed Barista offers a café-like environment perfect for informal meetings or a peaceful coffee break. Adjacent to this, a restaurant provides nutritious meals crafted to energise a workforce that values health and wellness. The wellness area nearby offers a space that supports and fosters the physical and mental well-being of the staff.
Located near the podium is the business hub, equipped with versatile meeting rooms that accommodate various group sizes, fostering collaboration and creativity across departments.
Floors 1 through 5 are primarily dedicated to operations, designed to support a seamless flow of work. Each floor hosts plaza spaces, strategically placed to function as communal areas where staff can collaborate, dine, or hold informal meetings. These spaces are integral in promoting a sense of community within the building, encouraging interactions across different teams and departments.
The fifth floor uniquely houses an entertainment area, which leads out onto a balcony. This space features an outdoor braai and a boma, perfect for social gatherings and team-building events, emphasising AVBOB’s dedication to creating a cohesive work culture.
The interior design draws heavily from the AVBOB brand, integrating its strong identity into the space without overwhelming it. The colour schemes, materials, and spatial arrangements are reflective of the brand’s ethos but are balanced with neutral tones and natural light to ensure a welcoming and comfortable environment. The use of local suppliers and furniture manufacturers not only supported the local economy but also added a uniquely South African flavour to the decor, aligning with AVBOB’s community-focused brand.
The layout of the teams within the building was meticulously planned to ensure that departmental adjacencies promote efficiency and collaboration. This strategic placement helps in minimising movement while maximising interaction in appropriate communal or meeting spaces.
AVBOB’s new headquarters is more than just an office building; it’s a dynamic space designed to support a modern way of working while fostering a strong sense of community. It’s a place where functionality meets innovation, where every floor and every room is crafted with purpose, and where the company’s commitment to its staff and to local enterprise is evident in every detail. This project not only reflects AVBOB’s brand identity but also sets a new standard for office design in a hybrid working era.
ClientAVBOBLocationCenturionCategoryCommercialCirca2024

