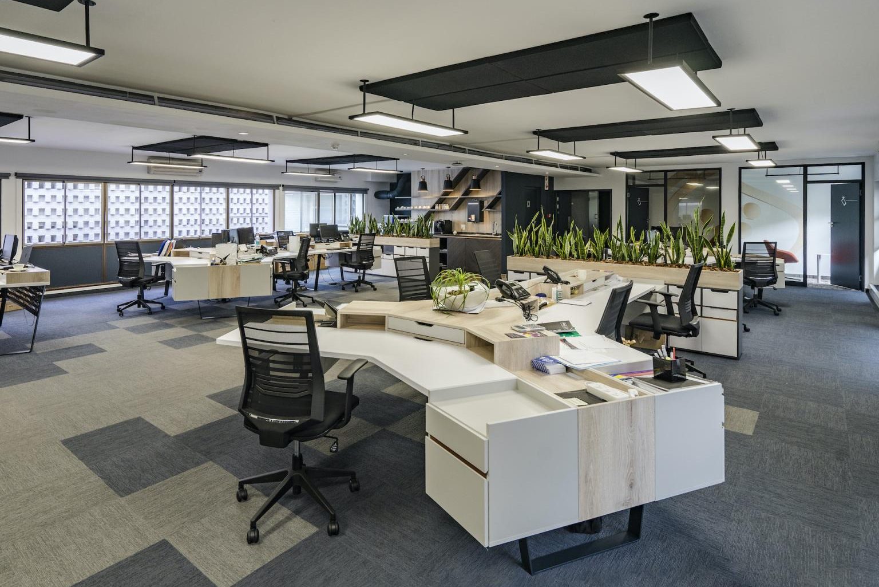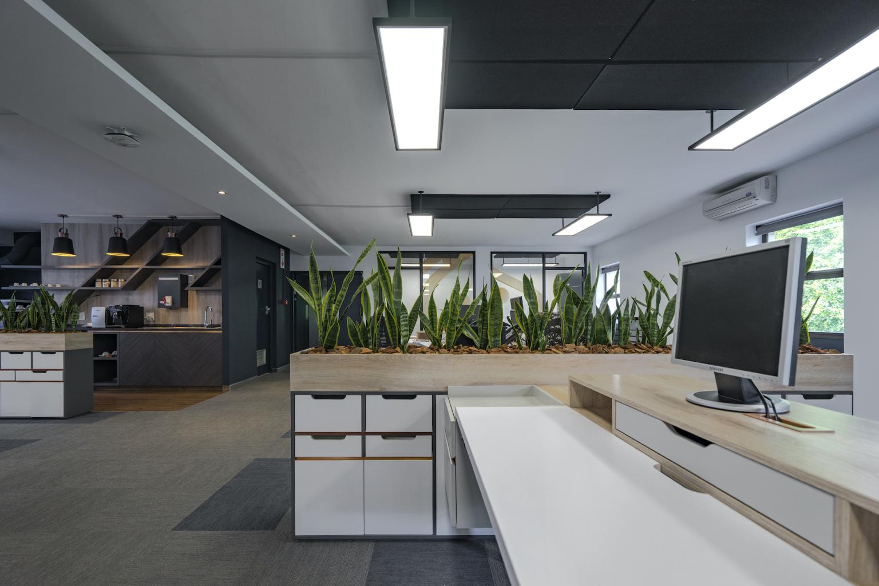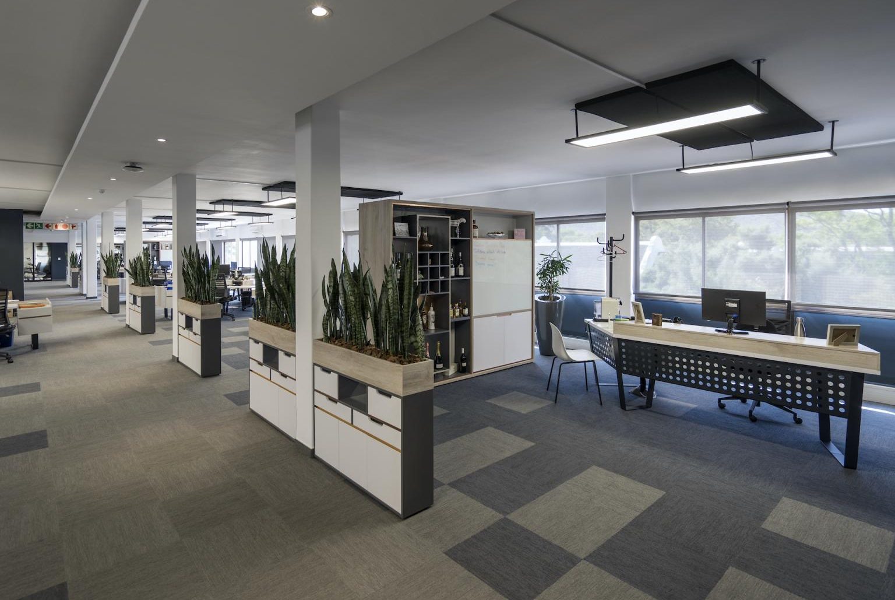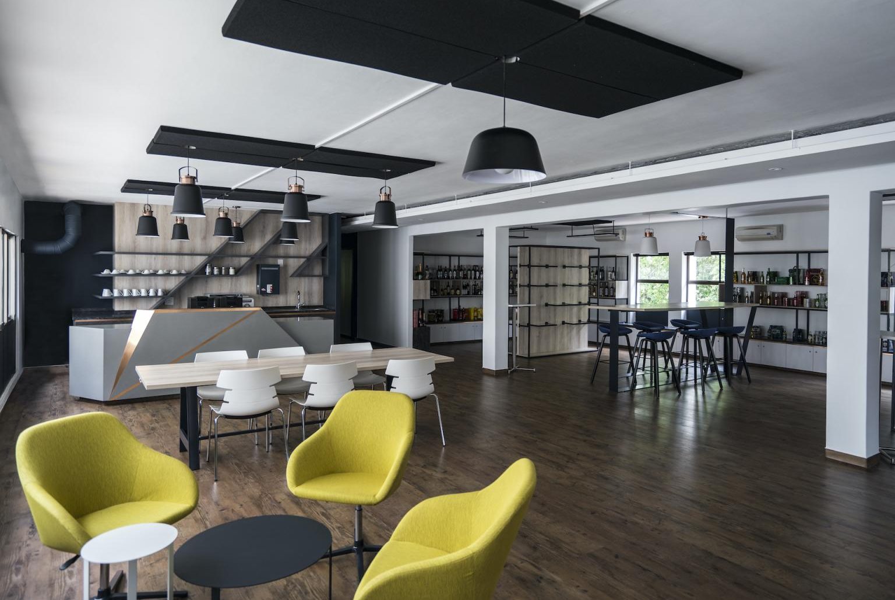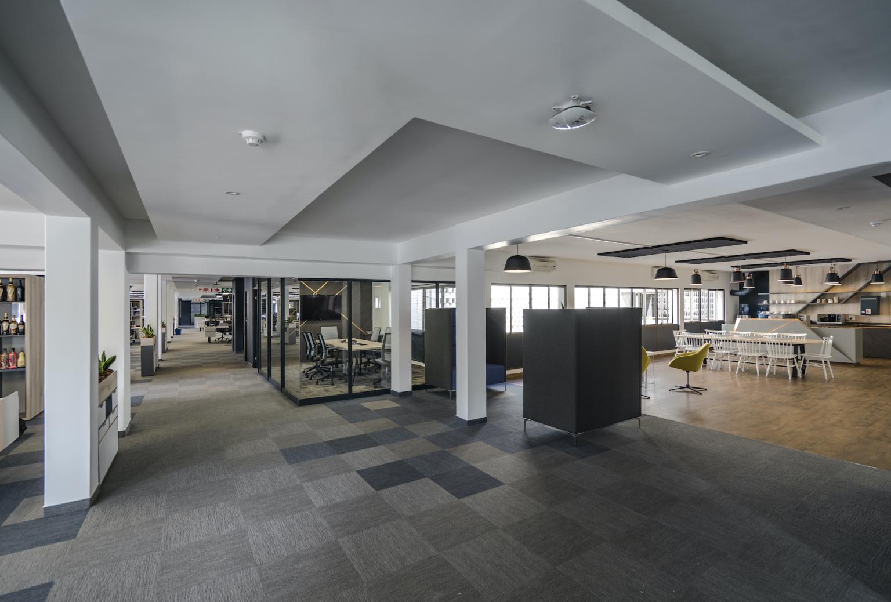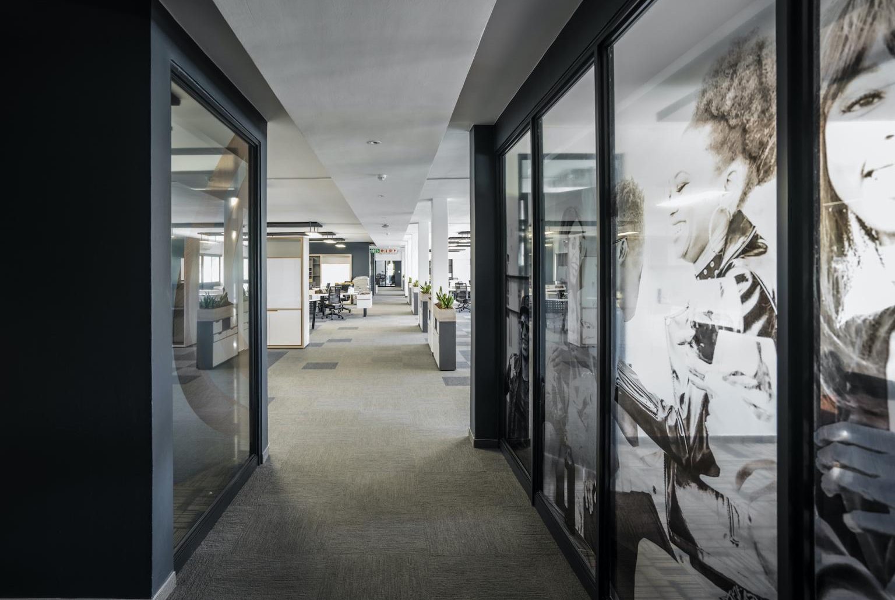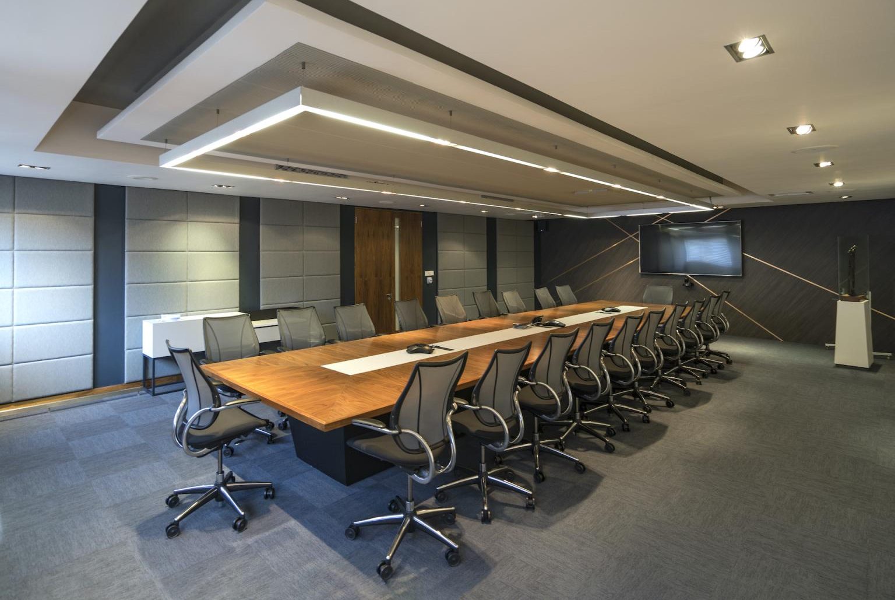
Distell – Head Office
We were tasked with transforming Distell’s head office in Stellenbosch into a collaborative and agile environment where teamwork and creativity could flourish.
Engaging with the various departments that make up Distell, we evaluated their needs and expectations in order to find solutions to their workspace problems, and transition from a closed office environment to an open plan office.
Audiovisual integrated phone booths, con-call rooms and informal meeting spaces, featuring high tables and couches and presentation pods, allow staff to not only engage one on one but conduct ad-hoc team meetings on the go.
Meeting rooms are positioned on the outer layer of the building so as not to disturb the natural light intake and views of Stellenbosch. The open-plan includes tailored adaptable and dynamic shaped desks, storage units, and plants, ensuring a sense of privacy and personal space.
The first floor of the office features a tasting and product library area, showcasing a wide range of products, packaging, and prototypes.
The carefully selected furniture, finishes, and colour palette of whites, greys and copper champion the Distell brand and its values.
ClientDistellLocationStellenboschCategoryCommercialArea3300m²Circa2019

