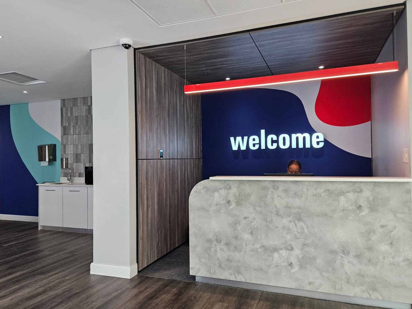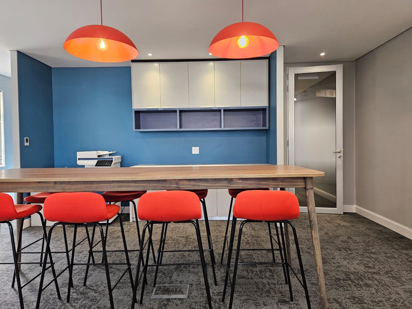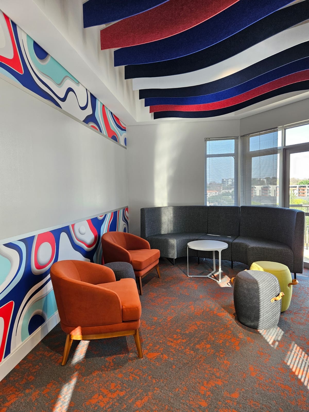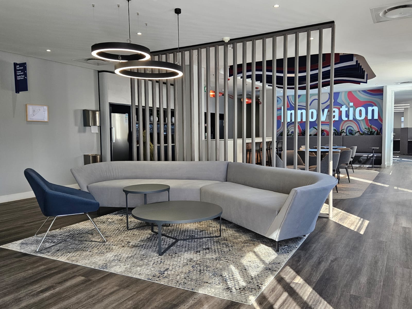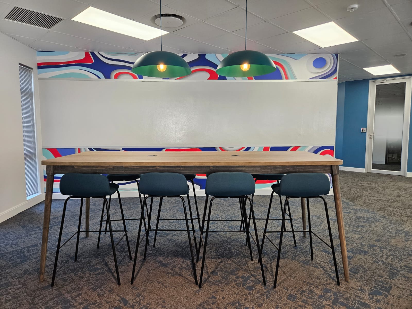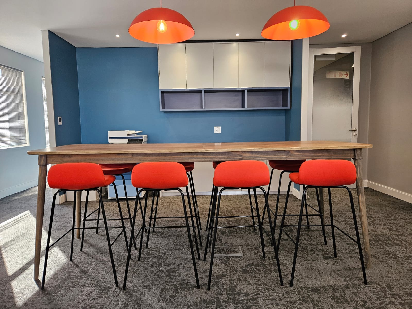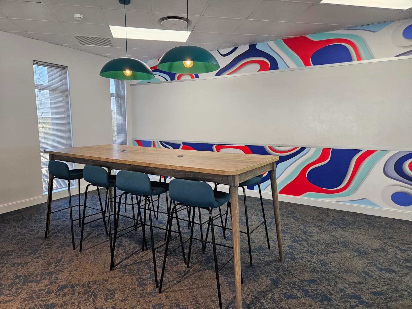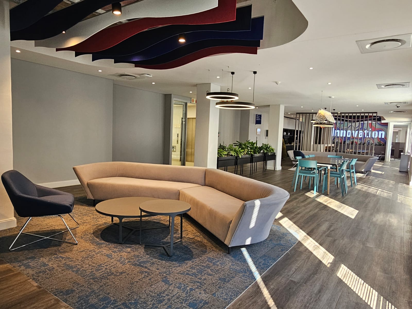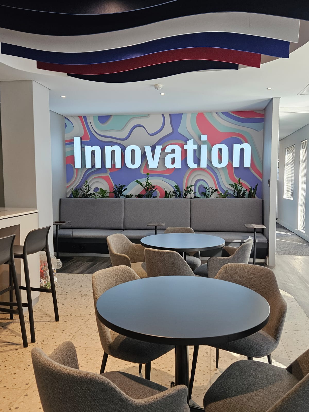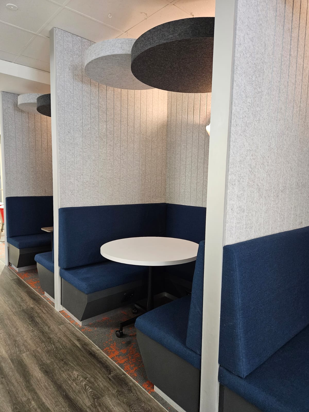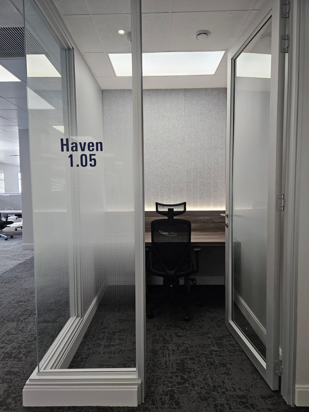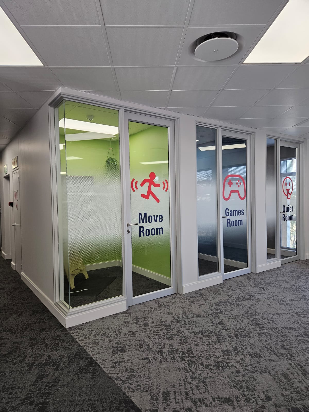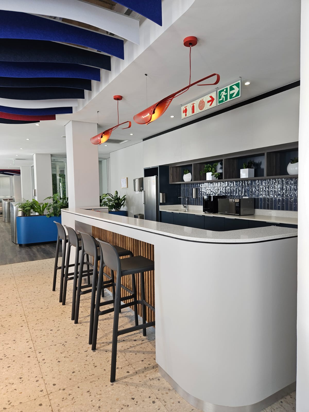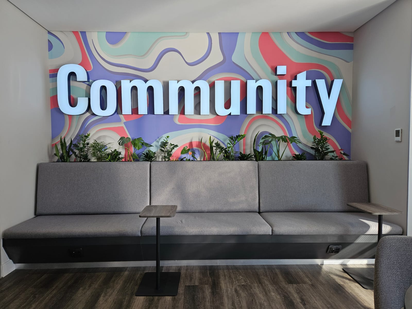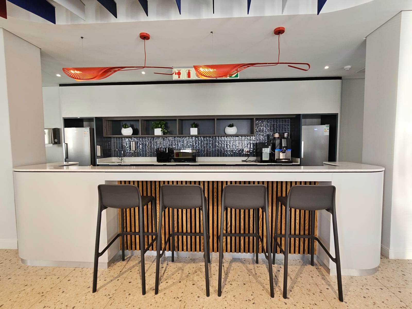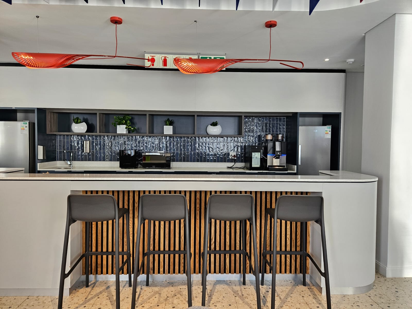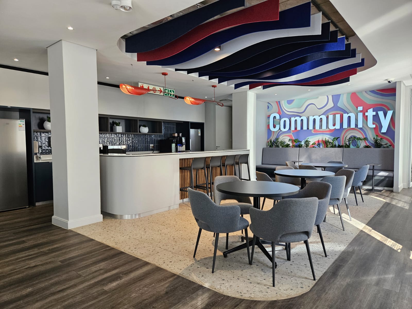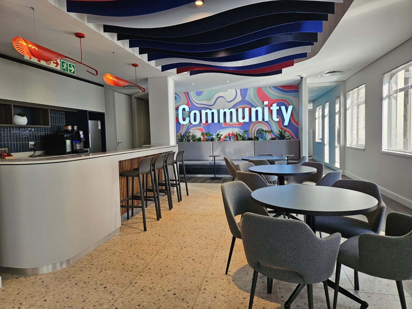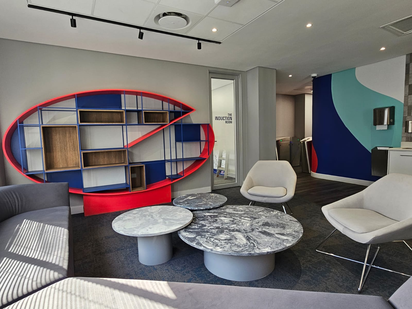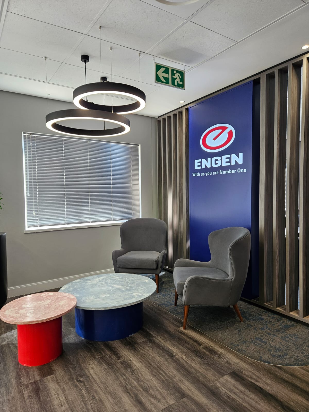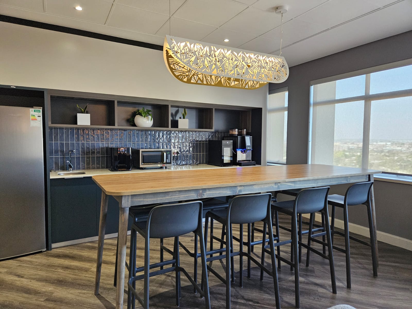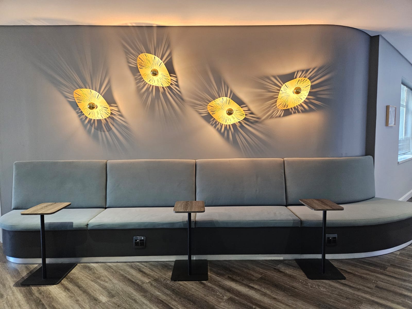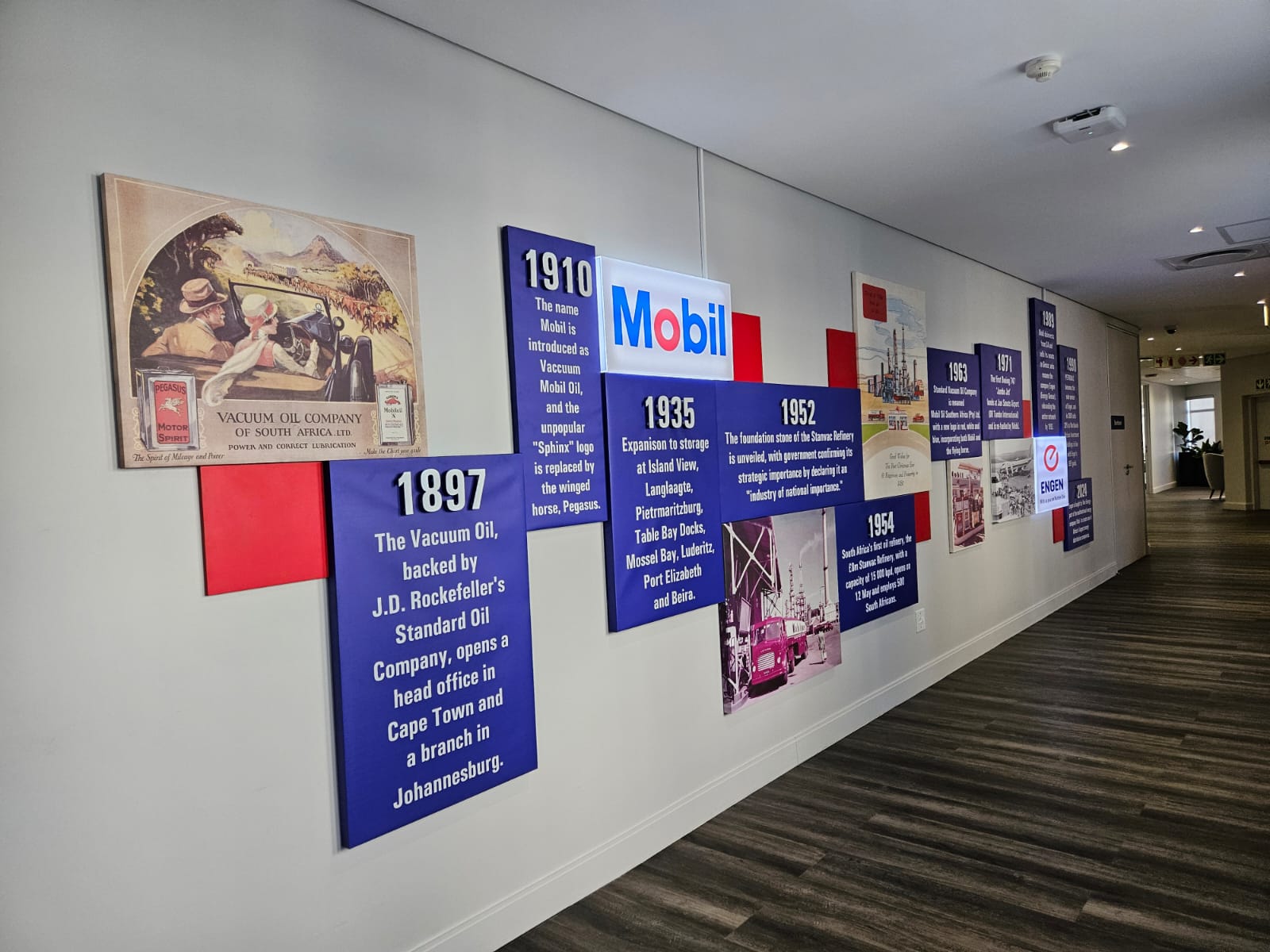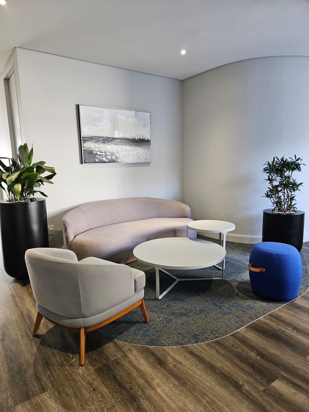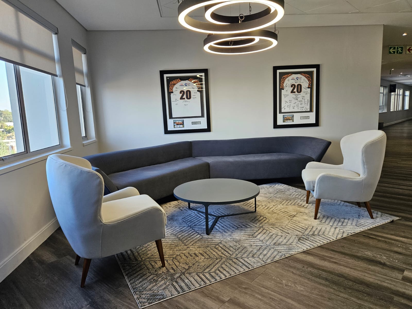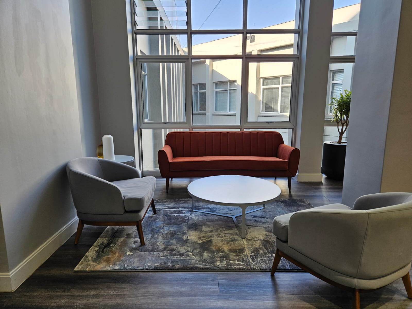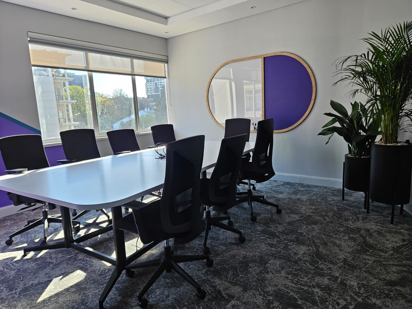
Engen
When Engen made the decision to relocate its head office to Sandton, it wasn’t just a matter of changing addresses, it was an opportunity to completely reimagine the way the brand expresses itself and how its people experience work. Engen undertook a bold spatial transformation that does far more than house operations. It signals intent, fosters identity, and repositions the company’s work culture for a progressive future.
Spanning 5,000sqm across four meticulously designed floors, Engen’s new workspace is a study in balance, between collaboration and contemplation, movement and stillness, expression and refinement. It’s a workplace not only built to support performance, but designed to spark pride.
Walking into Engen’s new reception area, the message is immediate: Welcome. Not just in signage, but in tone. A carefully chosen palette of deep navy, energising red, and organic textures greets staff and guests, drawing directly from the brand’s visual DNA. But it’s not just cosmetic. The brand language has been interpreted in form and material; curves in walls, bold lighting gestures, and layered ceiling treatments echo the rhythm and dynamism of Engen’s evolving story.
Brand is not wallpaper here, it’s wayfinding, emotion, memory. This is most powerfully realised in the Heritage Wall, a carefully curated visual timeline that honours the company’s legacy, from the early days of Vacuum Oil through Mobil to the Engen of today. It’s a moment of pause in the corridor, anchoring past to future.
One of the most striking elements of this new head office is its architectural choreography: spaces flow from open-plan work areas into lounges, meeting rooms, community hubs and pause areas, all subtly zoned to support varying modes of work. Community zones are strategically placed and comfortably furnished, inviting teams to engage informally. At the heart of many of these areas is the concept of hospitality; espresso machines, communal tables, and warm lighting transforming functional break spaces into lively social anchors.
The use of feature ceilings, from acoustic baffles in flowing red, blue and white, to sculptural lighting and bold graphic wallpapers, elevates communal areas from ordinary to iconic. Each communal point tells a slightly different story, but all support the same goal: creating connection, across teams and across floors.
Perhaps the clearest indicator of Engen’s forward-thinking culture is its inclusion of wellness spaces that serve both body and mind. The “Move Room,” Games Room, and Quiet Room form a wellness trilogy, a physical manifestation of the company’s belief that employee wellbeing is a driver of productivity.
The Move Room, bathed in energising green, provides a space for light activity and recharging. Adjacent to it, the Games Room offers casual respite and camaraderie, while the Quiet Room offers solitude, privacy, and calm. These aren’t afterthoughts, they are essential architecture in a high-performing, human-centric environment.
Across all four floors, a consistent design language has been implemented that remains adaptable to the specific needs of each level. From focus pods and meeting enclaves, to induction rooms and innovation hubs, the design allows users to occupy space with purpose. No square metre feels wasted or overworked.
Large windows invite daylight to flood through shared workspaces, reducing reliance on artificial lighting and boosting energy. Carefully selected soft furnishings, natural textures, and muted flooring contribute to a serene, grounded environment, even at the building’s busiest points.
The meeting rooms, designed with clarity and utility, are functional without being sterile, integrating colour-blocked acoustic panels and greenery that reinforce both privacy and comfort.
If there is a beating heart to this workplace, it’s the series of beautifully resolved café-style breakout areas. Thinkspace has turned the traditional office kitchenette on its head, creating crafted barista stations with feature tiling, hanging lights, and fluted timber detailing that feels more Soho House than corporate HQ.
Here, people don’t just refuel, they gather. Discuss. Celebrate. Brainstorm. These moments of pause become points of engagement, catalysing everything from new ideas to shared successes. Branding once again appears with subtlety, most notably in the ‘Community’ feature wall, which sets a tone of inclusion and shared ownership.
The entire fit-out reflects an intuitive understanding of what modern work means today, and what it will mean tomorrow. The layout anticipates change, allowing for both agile working and structured collaboration. Whether it’s an impromptu chat in one of the soft seating nooks or a formal boardroom session in a naturally lit executive meeting space, every corner of this office has been considered and crafted for real use.
Each seating choice, lighting layer, and finish selection speaks to the attention to both the user and the brand. The result is a head office that not only houses Engen’s operations, but also reflects its aspirations.
ClientEngenLocationSandton, JohannesburgCategoryCommercialArea5000m²Circa2024

