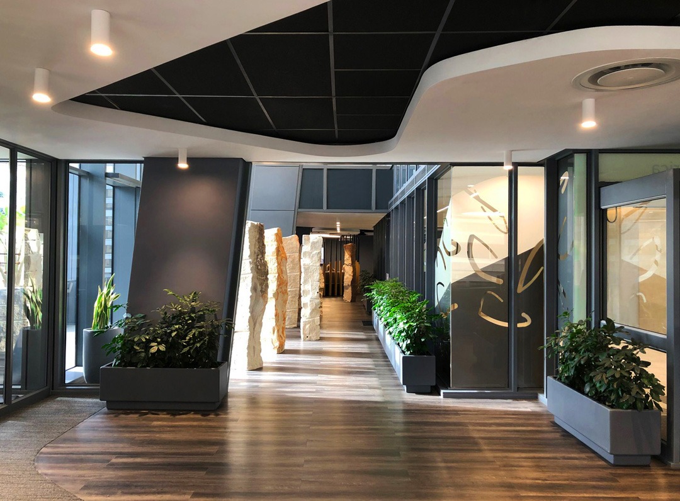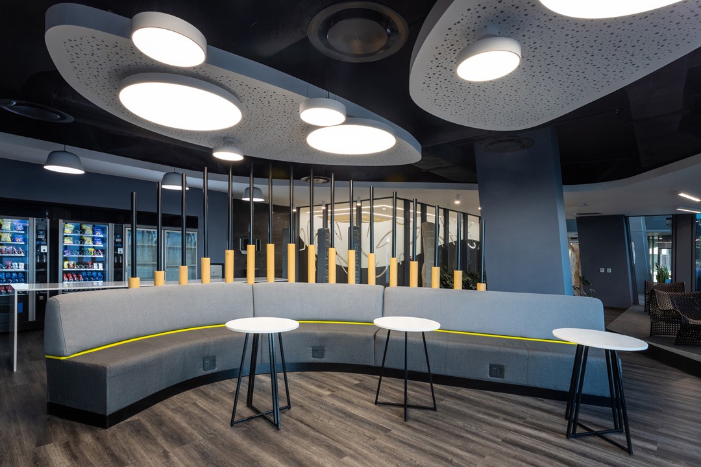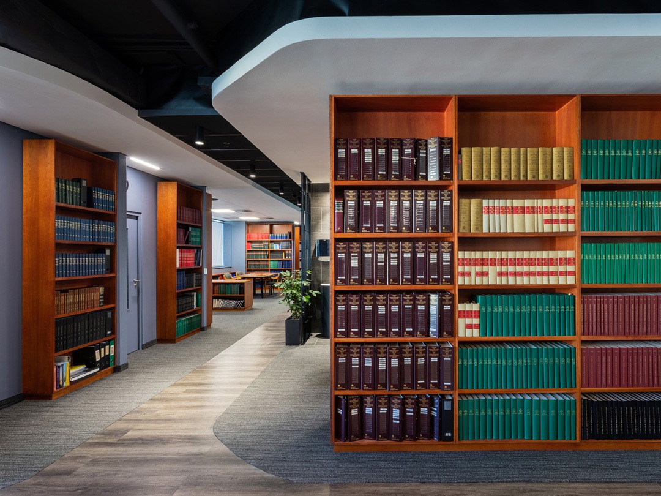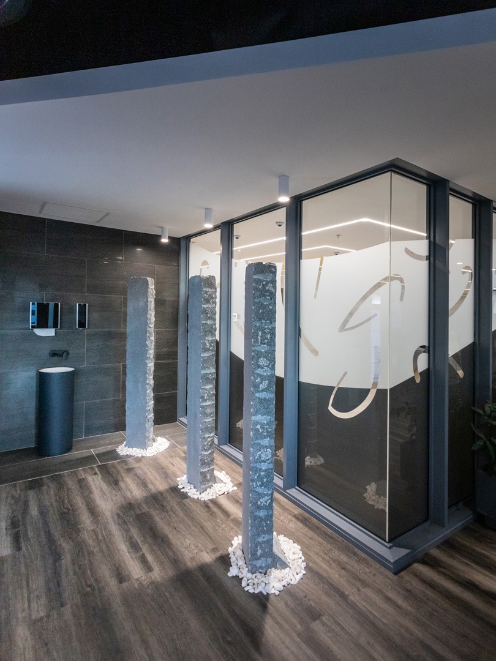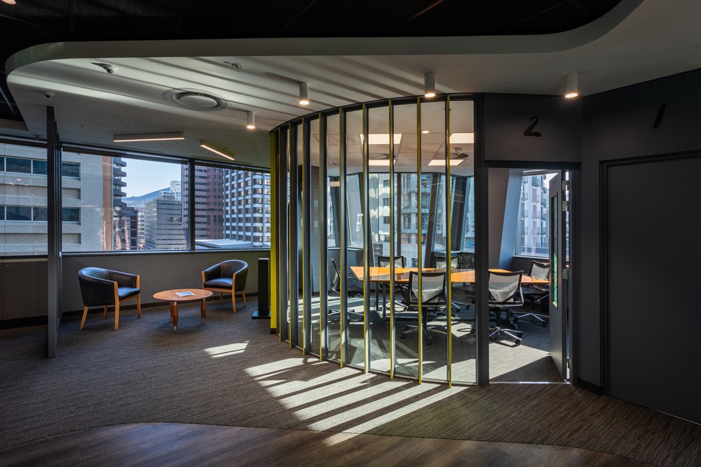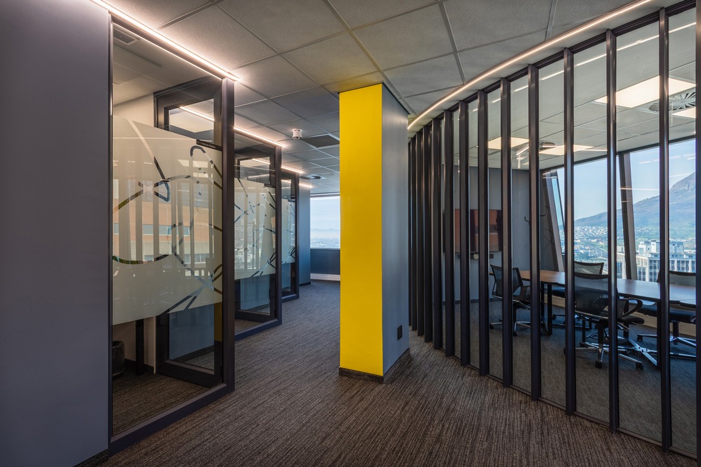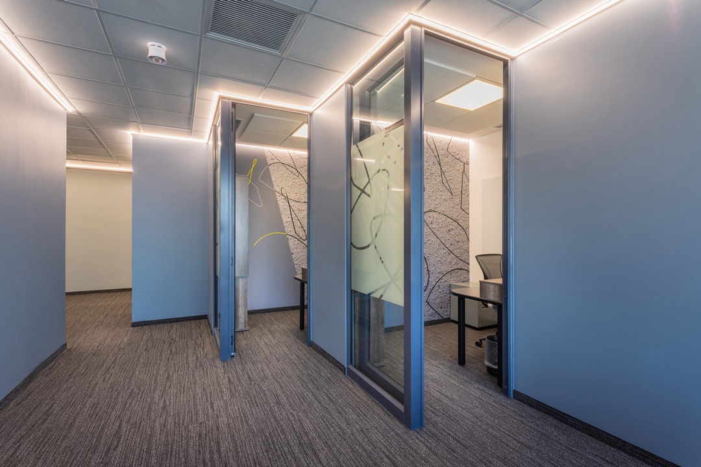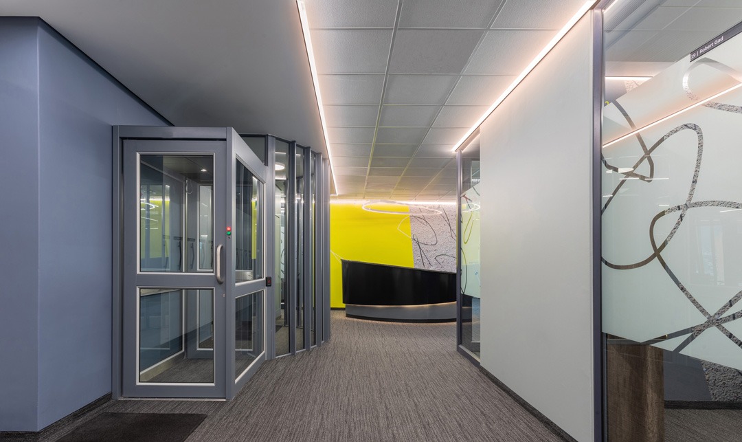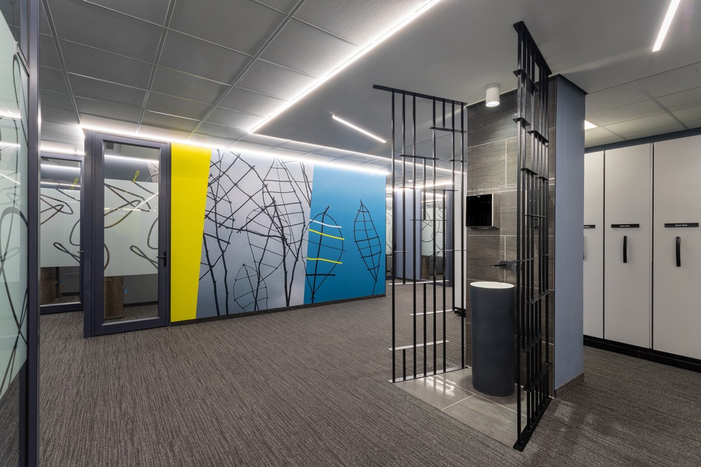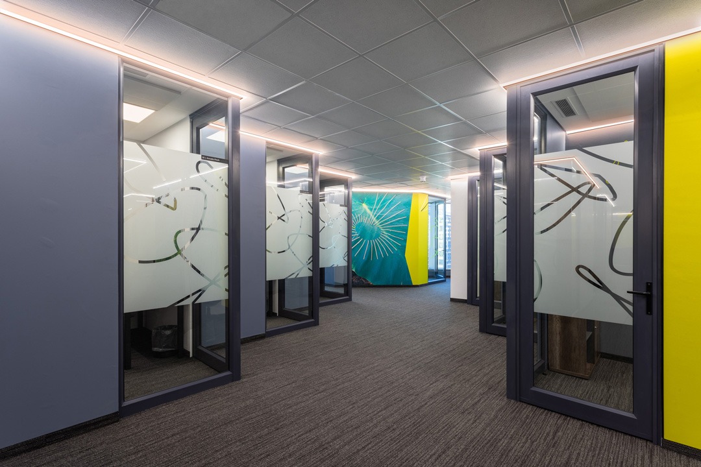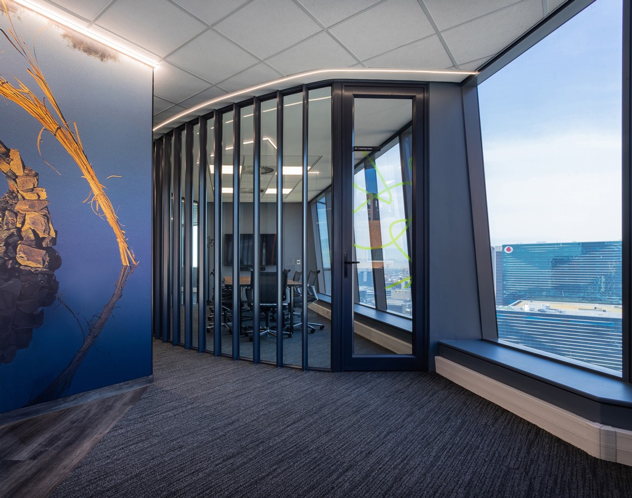
ENS
In developing ENS’s new head office in Cape Town’s central business district, the design ethos was crafted to confront contemporary workplace challenges. This 5,630 square meter space is not just a response to health and well-being considerations, technological advancements, and the necessity of spatial adaptability—it is a blueprint for inspiring the return to office life.
The essence of the design is the innovative “Own Spaces” concept, which offers uniformity without sacrificing individual control or central positioning. These spaces are acoustically fine-tuned, bathed in natural light, and embody ENS’s collective ethos while catering to individual needs.
Floors 18 to 21 epitomize operational efficiency with the “Own Spaces” model, granting each employee—irrespective of rank—a personalized and well-equipped workspace. These clusters are strategically placed around the building’s core, maximizing light and minimizing traffic, thus fostering a symbiotic relationship between privacy and collaboration.
The corner meeting rooms on these floors are a nod to discreetness and inclusivity, boasting panoramic views and ample sunlight. Operational efficiency is enhanced with a centrally-located secure entrance, a welcoming desk, and filing storage, complemented by conveniently placed water-points for sustained hygiene practices.
On the shared client-facing floor and typical operational floor (Level 22), a deliberate separation is maintained for security while still offering a seamless transition via a striking inter-leading staircase. Here, emphasis is placed on creating an environment that echoes the professional and high-class ENS brand, with the added benefit of acoustic privacy and functional elegance.
Level 23 serves as a gateway for clients and visitors, embodying ENS’s brand ethos. This floor is divided into a client meeting suite and a restaurant with multifunctional spaces, each with its own entrance but connected through a visually striking open kitchen. The design prioritizes flexibility and upmarket finishes, providing an unparalleled experience and contributing significantly to staff well-being.
Level 10, designated for staff, is a hub for collaboration and relaxation, featuring a variety of rooms and spaces designed to facilitate interaction and provide respite. Artistic stone elements and a blend of finishes create a serene atmosphere, promoting a sense of calm and focus.
Finally, the lower ground and upper ground floors cater to back-of-house functions and document processing. Designed for efficiency and connected directly to street level, these floors maintain a secure and practical layout, optimized for the tasks at hand.
Through thoughtful design and a commitment to ENS’s brand identity, the new head office is the epitome of modern corporate space, intelligently balancing the needs of employees and clients alike, ensuring a future-proof and inviting workplace.
ClientENSLocationCape TownCategoryCommercialArea5630m²Circa2022

