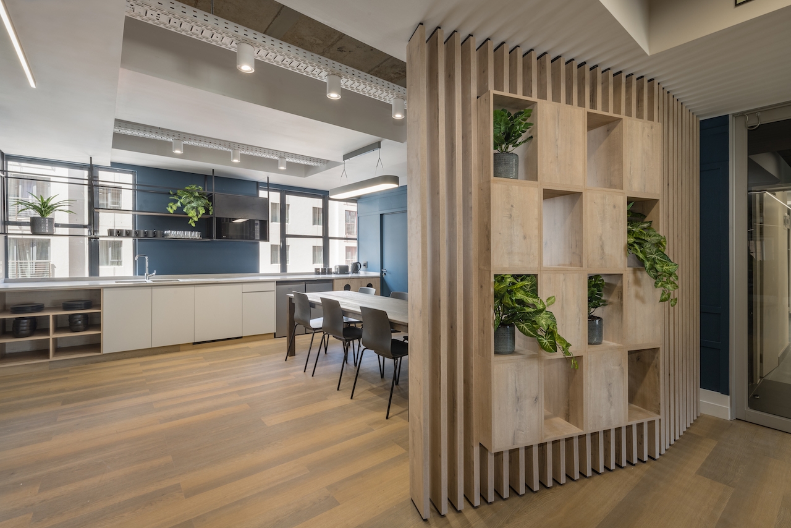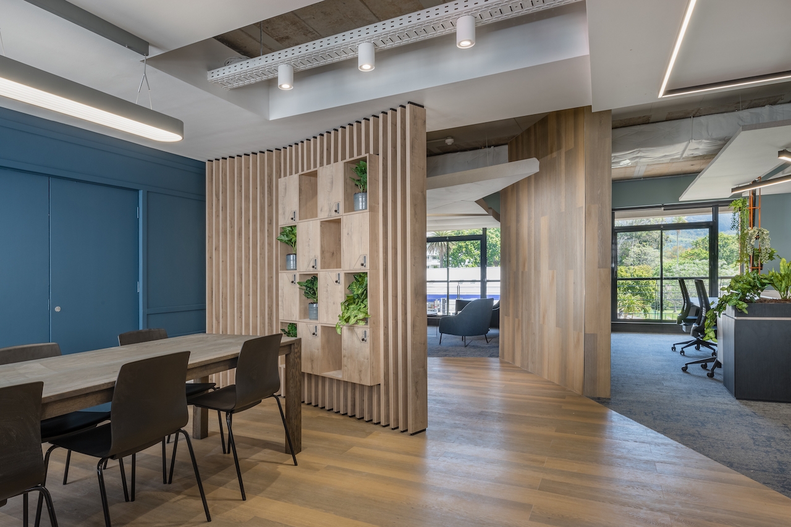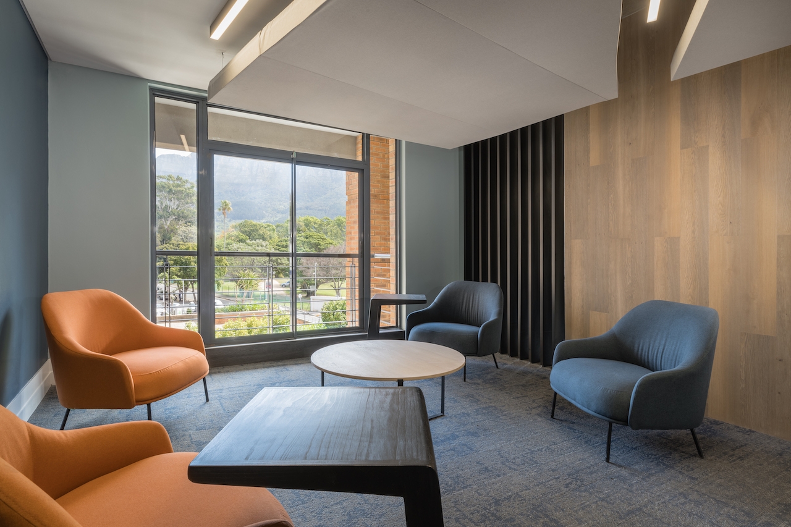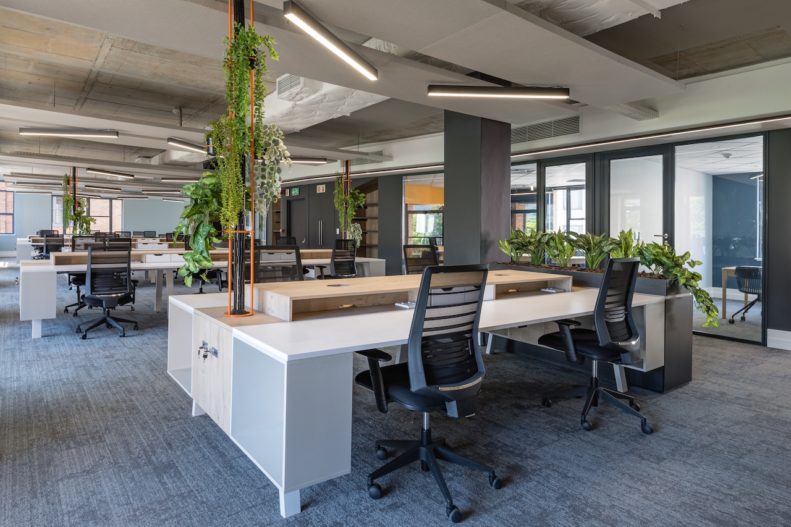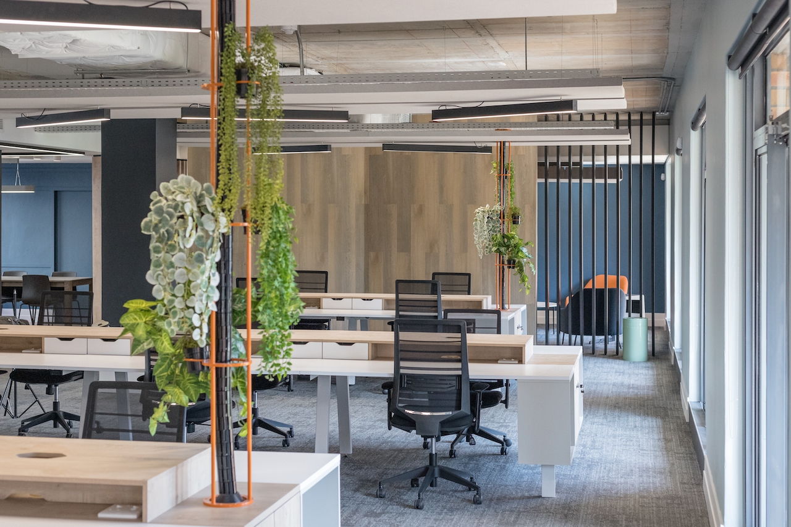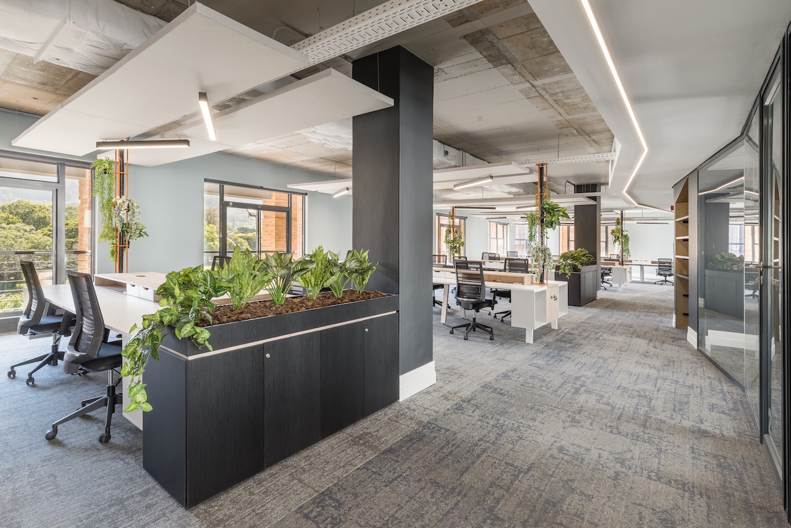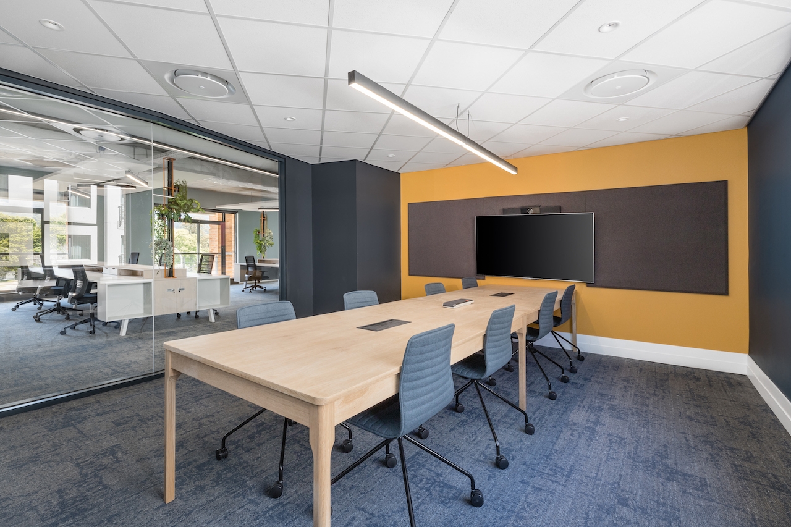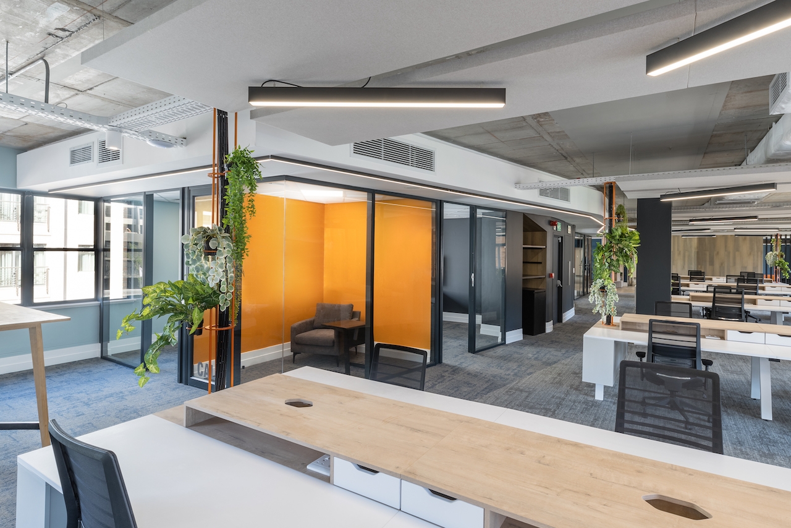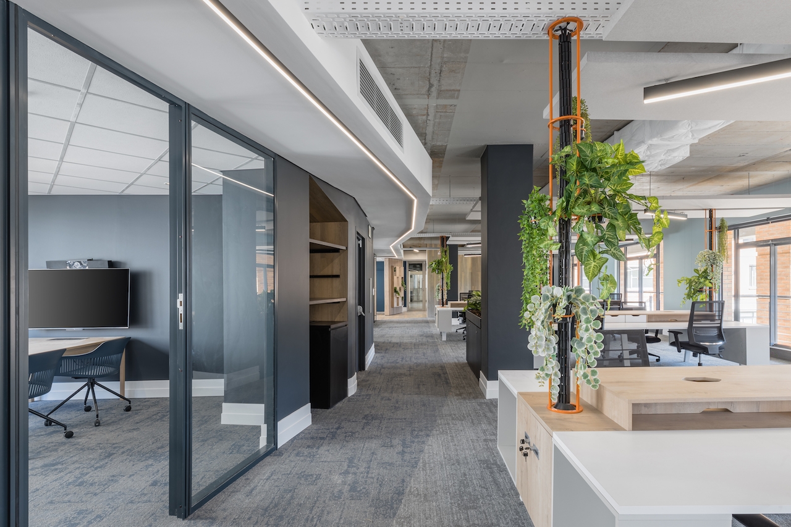
Growthpoint – WorkAgility
GrowthPoint’s WorkAgility concept, as evident in its name, embodies a key philosophy of a modern work environment, that of being agile and flexible in the workplace. The available space covers an area of 300 square meters with a capacity of up to 30 people, following a 1/10 ratio. The layout comprises 80% open plan and 20% closed rooms.
This concept is specifically designed to cater to the needs of a 30-person user/company that values the convenience of a ready-made office environment. The focus of the space is on providing a high level of open plan flexibility, collaboration, technology, and various meeting spaces. This concept is a direct response to the ever-evolving and globally connected agile office culture.
Growthpoint, the initiator and service provider of this space, has designed it with a minimum 7-year life cycle in mind, with a vision around future sustainability. The selection of good quality, locally manufactured furnishings, and materials are essential to support this concept. The look and feel of the space is contemporary and timeless, with a vibrant colour palette and warm wood texture, promoting a creative studio vibe instead of a typical office look.
The space plan responds directly to the natural footprint and surroundings, such as views, natural light intake, and existing services. The principal focus is to provide a desirable, welcoming, and well-lit environment with ample daylight and visual connections for the users. The office is designed to attract the user back into a collaborative culture, making it their workplace of choice. The various spaces merge fluidly with one another, from the Arrival to Lounge, Breakout Area to Open plan seating, and Collaboration space. Each space is considered a unique setting in which the user can work and choose from, promoting an agile and flexible work environment.
The office features high speed fibre internet with full wifi access throughout. Backup power ensures around the clock productivity and charging ports feature throughout all areas to cater for the busy, in and out office environment of a modern worker. Meeting rooms are equipped with a plug and play AV set up, and the office has an integrated Hikvision alarm and access control system.
The Arrival offers a welcoming and prominent display wall for a company logo, deliberately designed without the need for a reception. The Lounge seats 4 people and is multifunctional, welcoming clients, hosting informal meetings, and enabling users to work in comfortable lounge chairs with tailored worktables. The Breakout area seats 6 people and is deliberately positioned near the arrival to create a warm and welcoming, team-oriented space. It can double up for short team meetings and hot-desking. A slatted screen with lockers, plants, and shelving creates a level of privacy to adjacent areas. The joinery is optimised and practical, with open shelving to promote a clutter-free space.
The Open Plan seating area accommodates 28 people across 5 banks of workstations, which are deliberately set back from parameter walls and positioned perpendicular to windows to allow for optimised light intake, views, and access. Each row of desks has a storage unit at the end, small drawers and storage for each user above the workstation, integrated in the plinth designed to elevate computer screens and hide any cable clutter. A combination of finishes (white and wood) defines the workstation as an elegant, unique, and tailored WorkAbility signature desk. Acoustic panels, linear LED pendants, and exposed services above the workstations create a level of interest and greater sense of space. Power supply to workstations is arranged through a tailored pole, allowing for plants. Printer and bis are centrally positioned for ease of access.
The Meeting spaces seat a total of 14 people, which is 50% of the entire open plan seating capacity, in different sized rooms: 2, 4, and 8-seaters. The rooms are strategically positioned in lesser desired areas for the benefit of the open plan space, centrally located with glazed doors and shopfronts to maximise natural light flow.
GrowthPoints WorkAgility represents a contemporary and technology enabled workspace for the modern worker. With a plug and play model, and utilising high quality furniture and fittings, this space perfectly suits a company looking to benefit from modern office planning, agile working, and collaboration and communication amongst their team members.
ClientGrowthpointLocationCape TownCategoryCommercialArea305m²Circa2023


