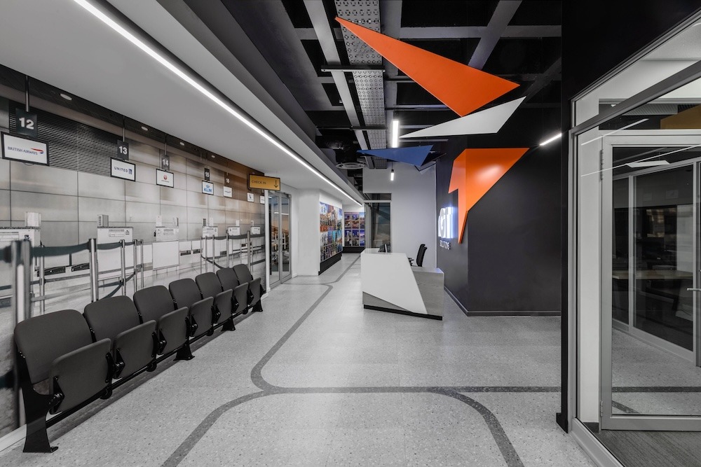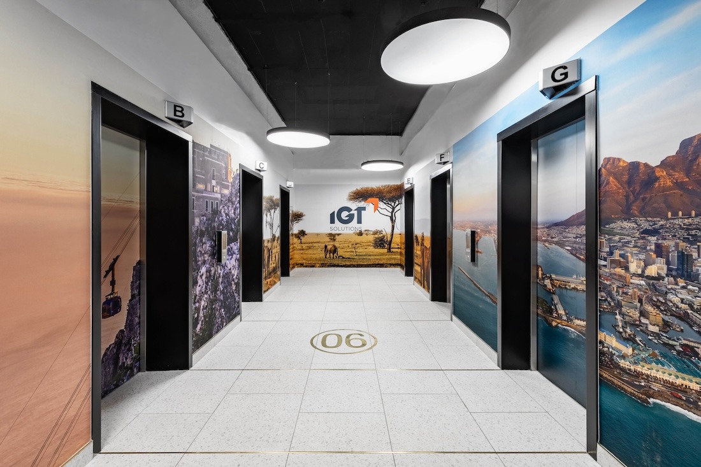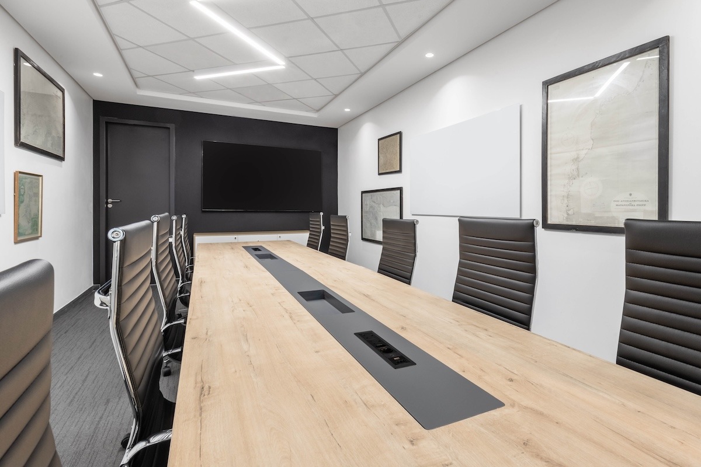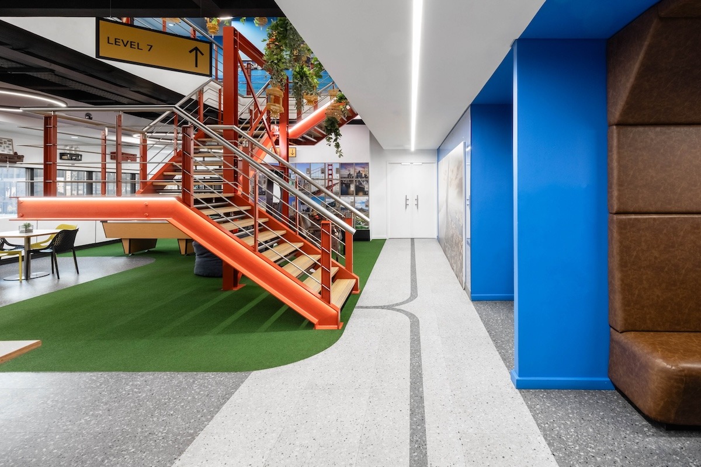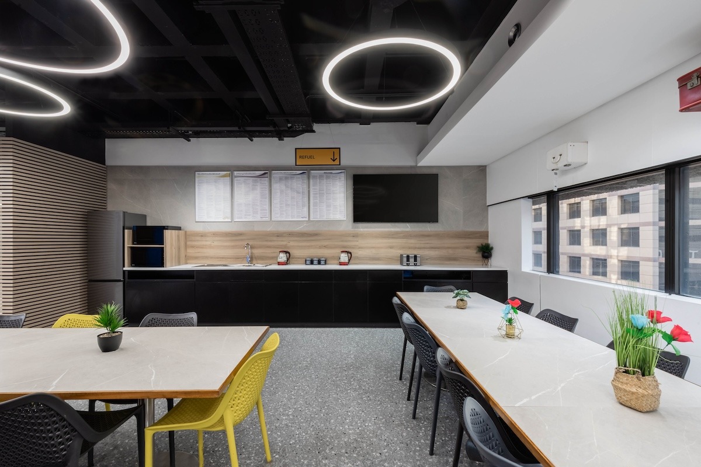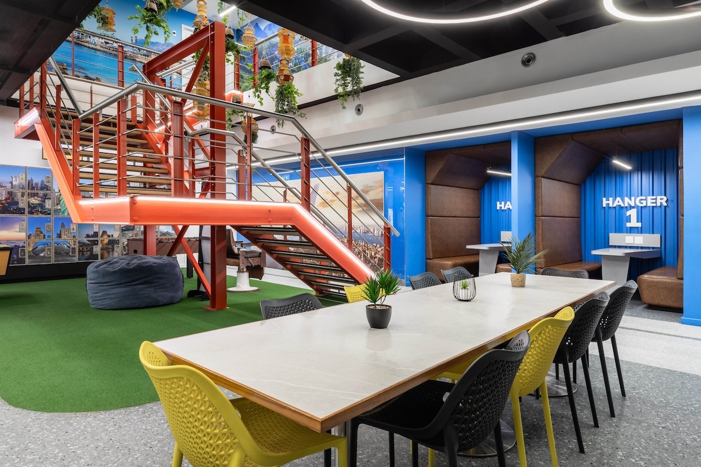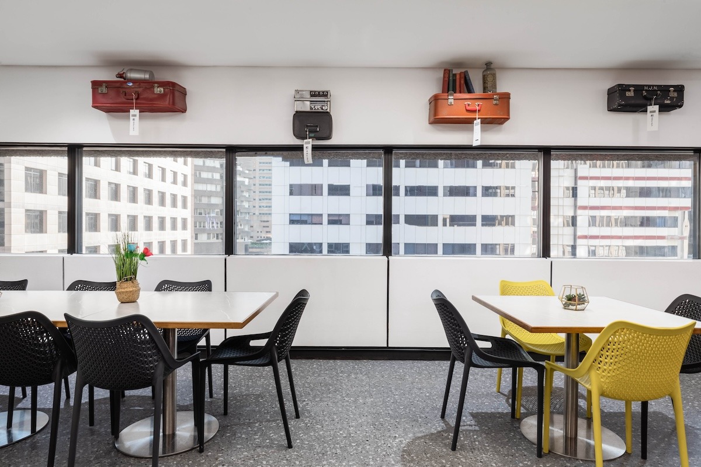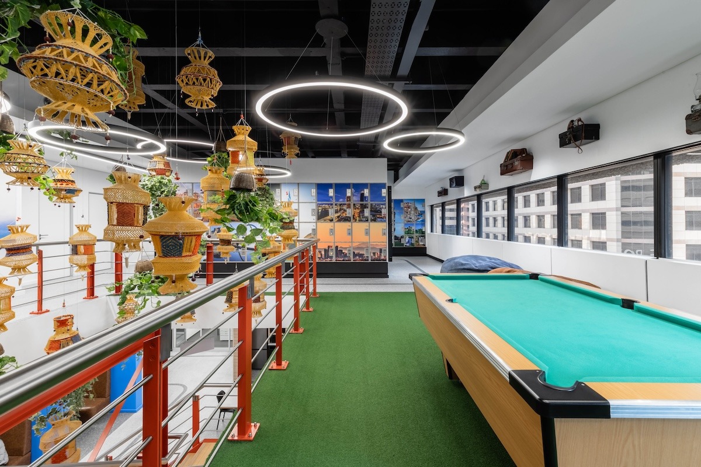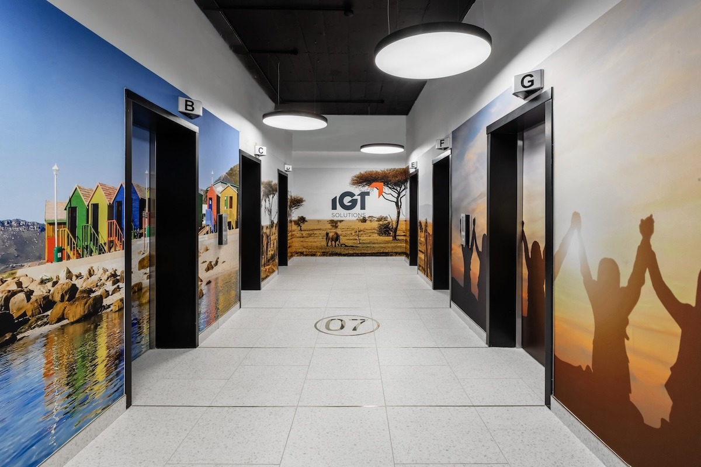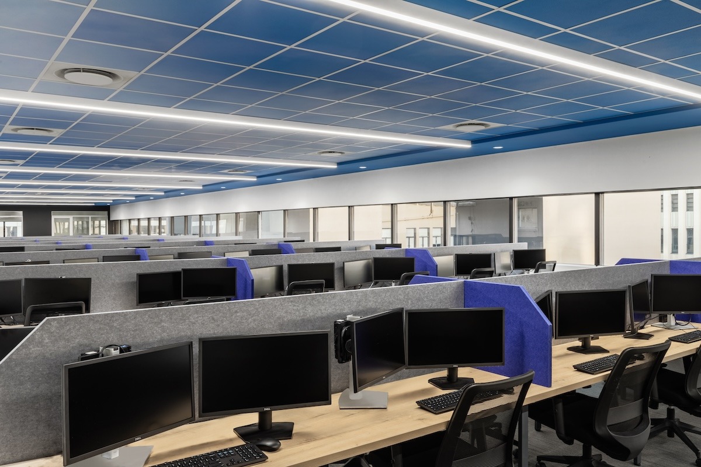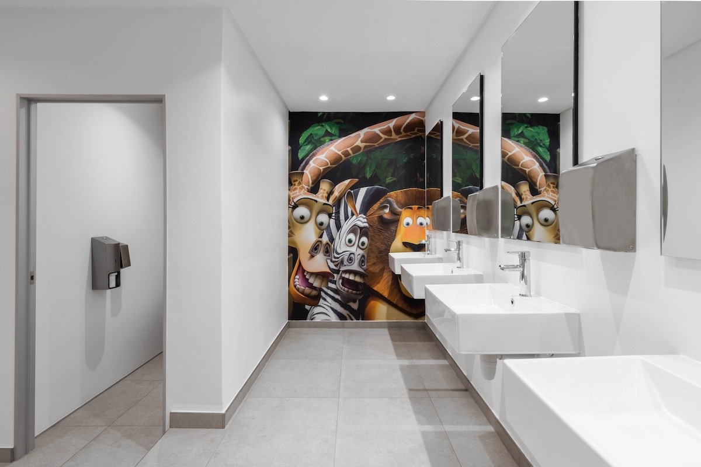
IGT
The project’s mission was to establish a new office hub for IGT, an Indian Business Process Outsourcing (BPO) company, within the innovative precinct of The Box in The Foreshore, Cape Town. The design challenge was to create a dynamic two-floor office within the confines of the existing space, fostering connectivity and safety across levels.
Entering the 6th floor via the shared lift lobby, guests are greeted by a welcoming reception area. This space serves as a prelude to the various functional areas: interview rooms, training facilities, support staff offices, and an expansive breakout area complete with personal lockers. An interlinking staircase not only unites this floor with the 7th but also symbolizes the firm’s cohesive approach to its work environment.
The 7th floor unfolds into a secure PCI operational space, accessible through access-controlled doors, reinforcing privacy and safety. The perimeter meeting rooms are thoughtfully positioned to harness the benefits of natural light and scenic vistas. Here, the staircase opens up to a recreational game zone, private booths for focused work, and additional training facilities—each element a cog in the wheel of IGT’s operational excellence.
To enliven the high-density seating arrangement, the interior draws from a palette rich with Indian and South African cultural motifs. Echoes of the aviation industry resonate through the office design, with walkways that mimic runways, light fixtures shaped like paper airplanes, and signage that conjures the essence of an airport terminal. The ceiling, adorned with cloud-patterned tiles, adds an element of whimsy, simulating an open sky above.
This office hub is more than a place of work; it’s a canvas that visually narrates IGT’s global reach and cultural inclusivity. The environment not only addresses the functional imperatives but also stands as a testimony to a workplace that embodies the cultural confluence at the heart of IGT’s international operations.
ClientIGTLocationCape TownCategoryBPOArea1580m2Circa2023

