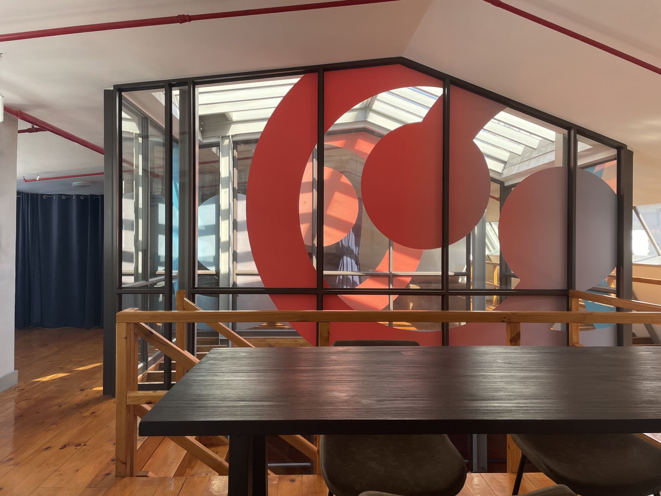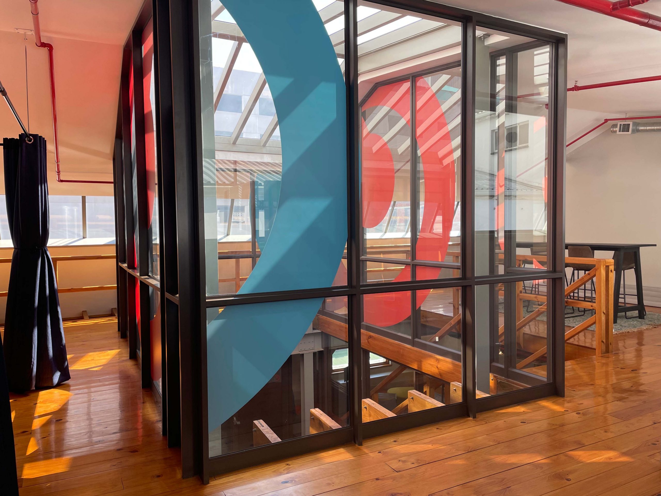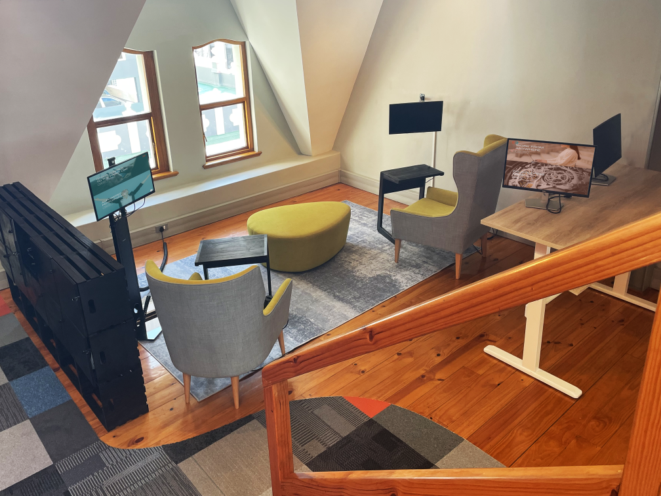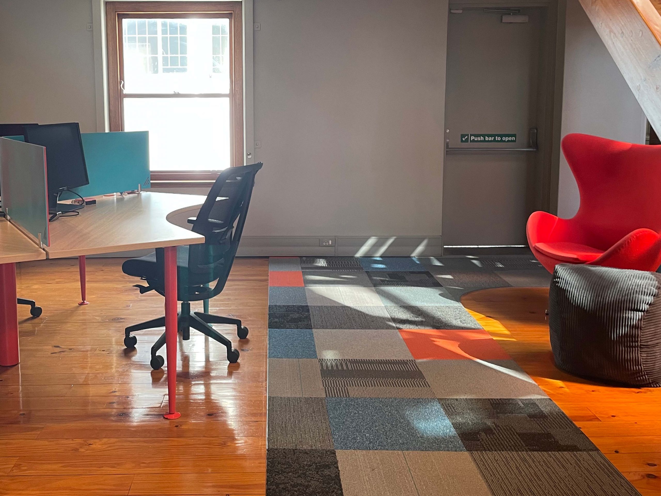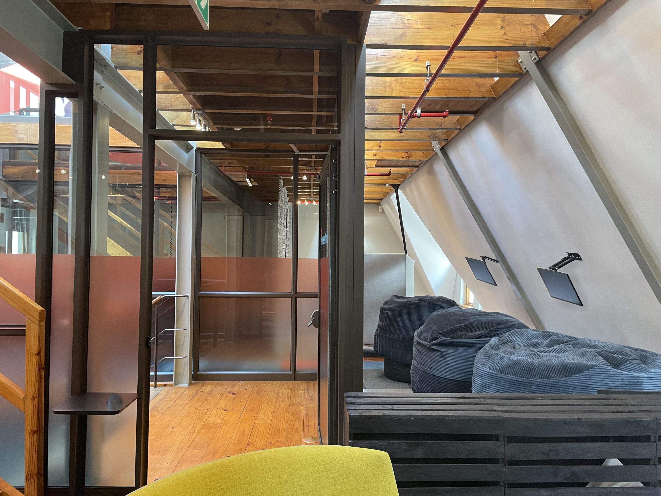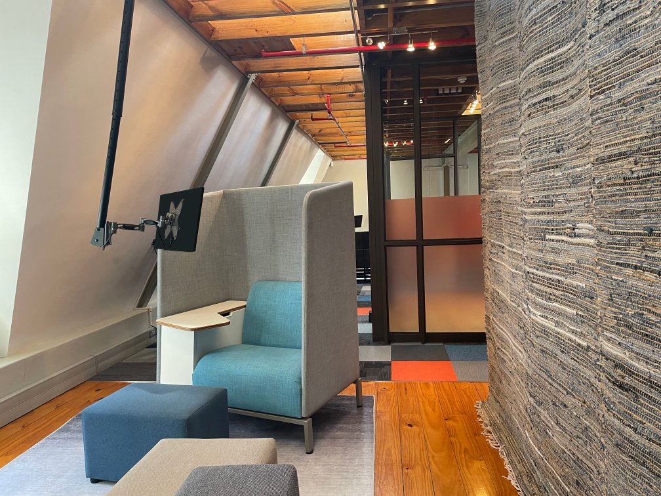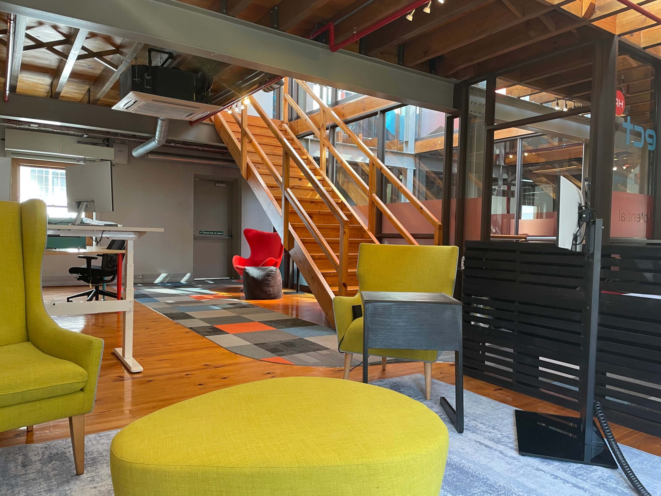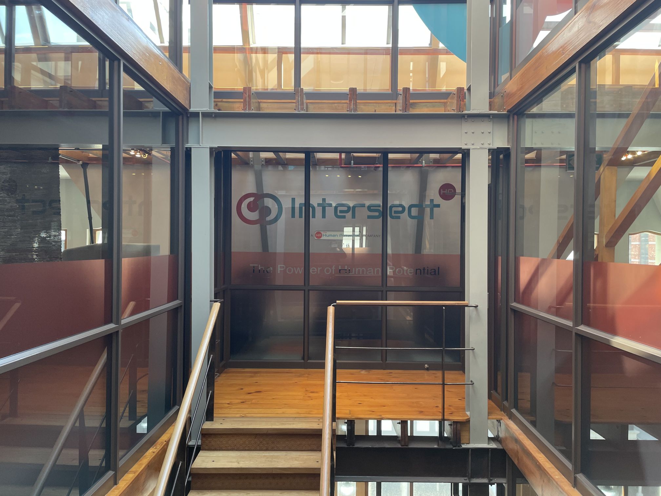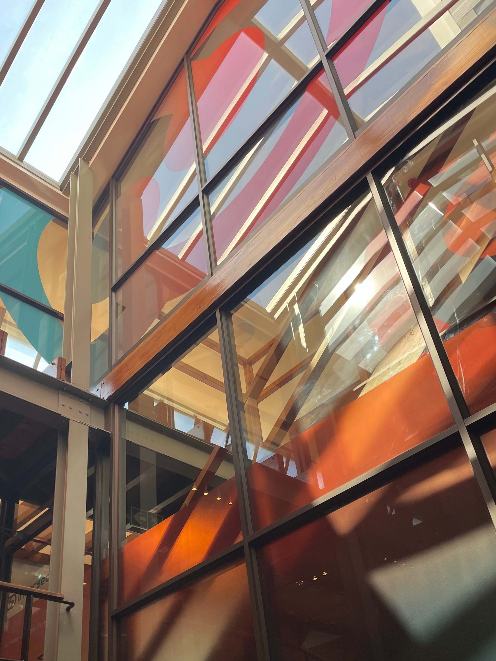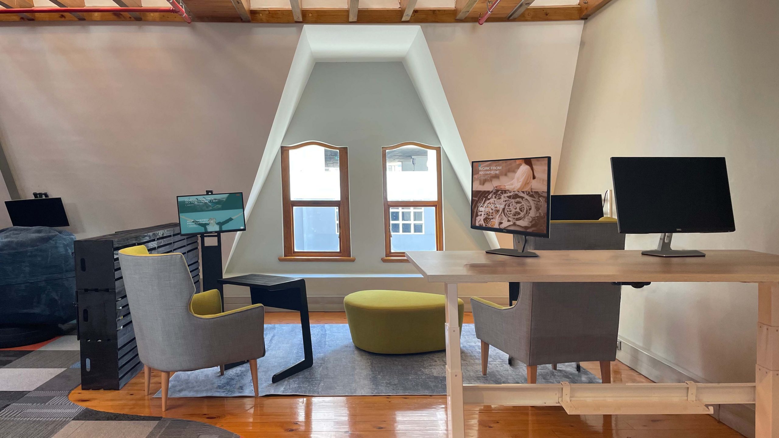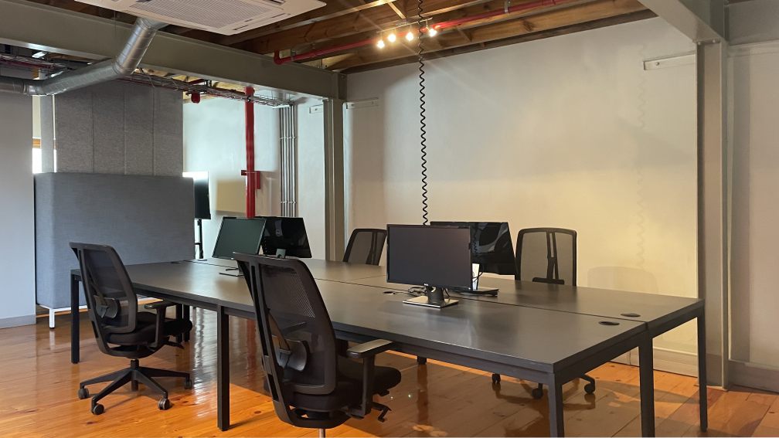
Intersect
Intersect-HP’s mission is to re-imagine the contact center industry through the experience of working in it and engaging with it. To bring this mission to life, Intersect looked to create an environment that is technology-enabled, fun to work in, comfortable and diverse, highly flexible, and environmentally conscious. This resulted in the creation of a space that feels more like a home than an office, eliminating a constraining seating regime.
The space features various furniture and comfort settings of which most pieces were carefully sourced, either re-used or re-purposed to suit the needs of the client. Vertical dividers in form of rugs and curtains provide a level of privacy and acoustics within the wooden frame structure of the building.
The existing wooden floors remain largely exposed and were enhanced with a combination of rugs and patch pattern carpets in strategic areas, to define settings and enhance the acoustics.
The selection of furniture and finishes complements the semi-industrial characteristics of the building, with its exposed services and building structure, whilst the corporate identity is brought to life throughout the inner circulation core.
Agents are unbound from traditional workplace environment restrictions. Equipped with laptops and state-of-the-art wireless noise-canceling headsets, each team member is able to “plug in and play” into a chosen setting, whilst additional screens are placed throughout the space, to enhance productivity and effectiveness.
ClientIntersectLocationCape TownCategoryContact CentreArea220m²Circa2021

