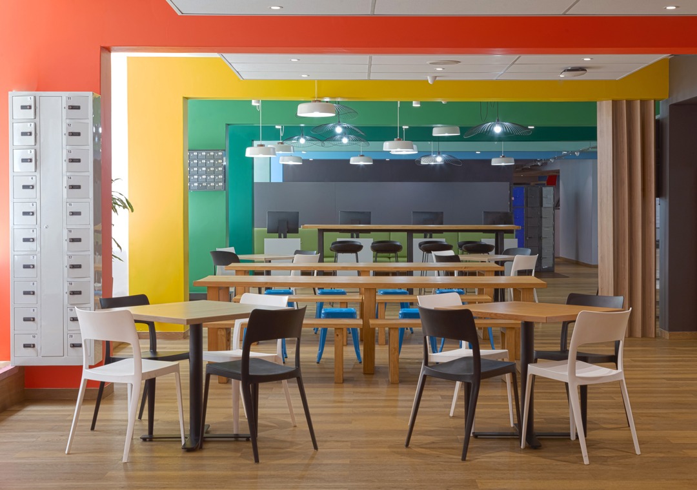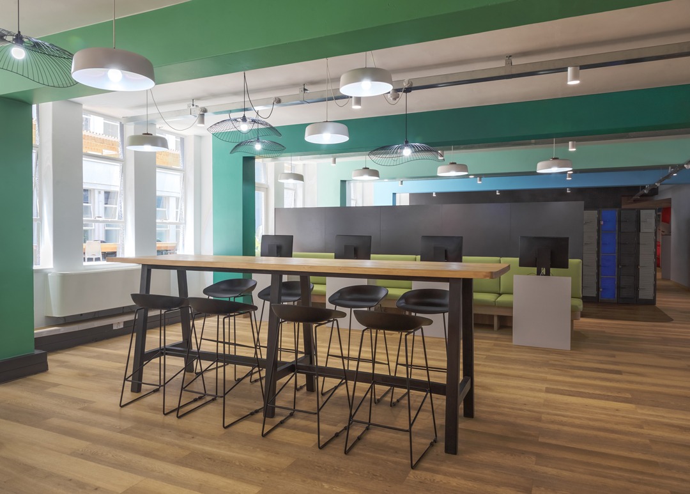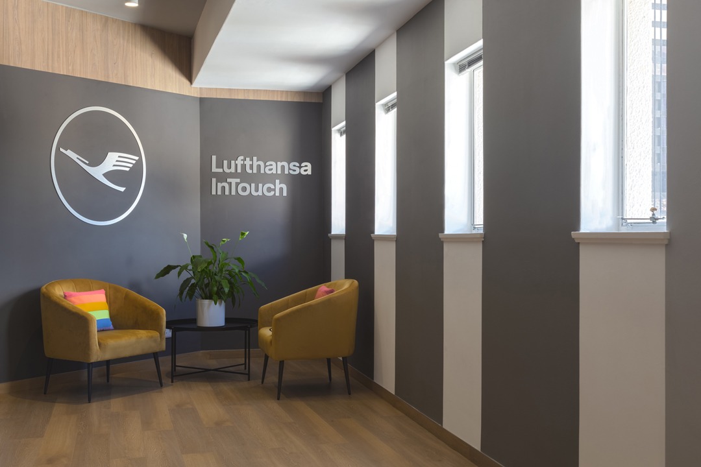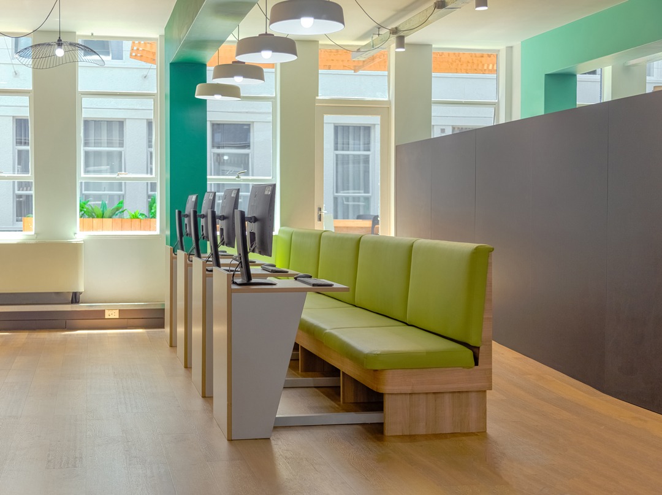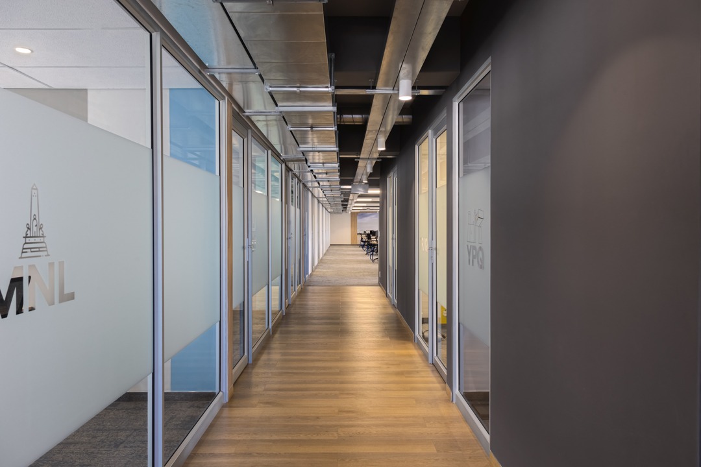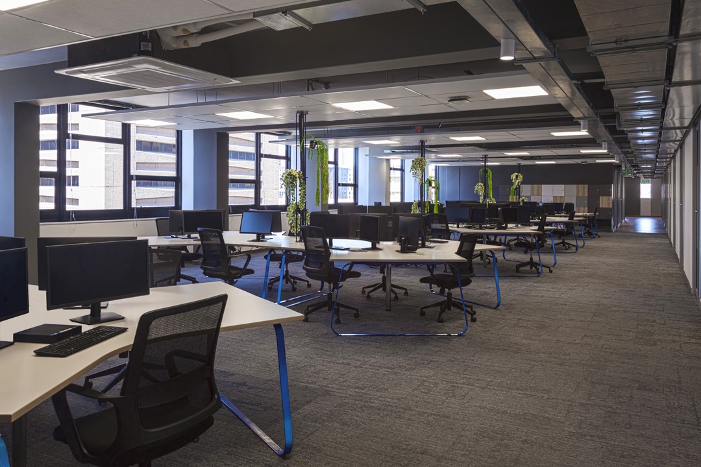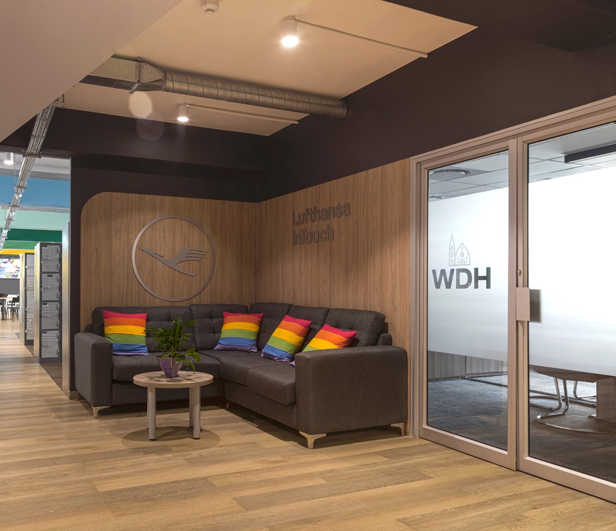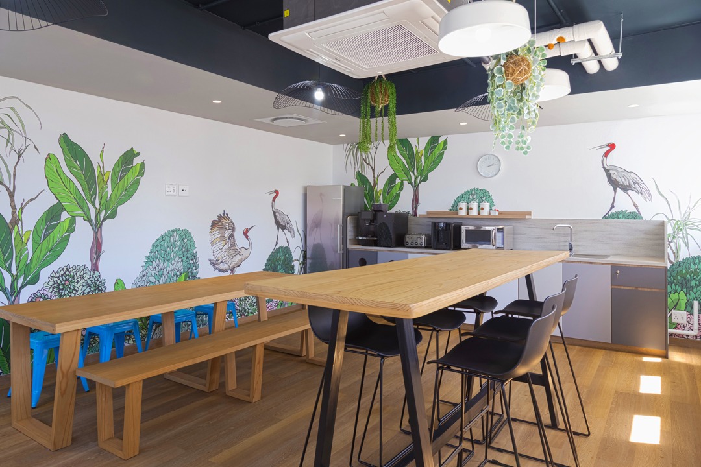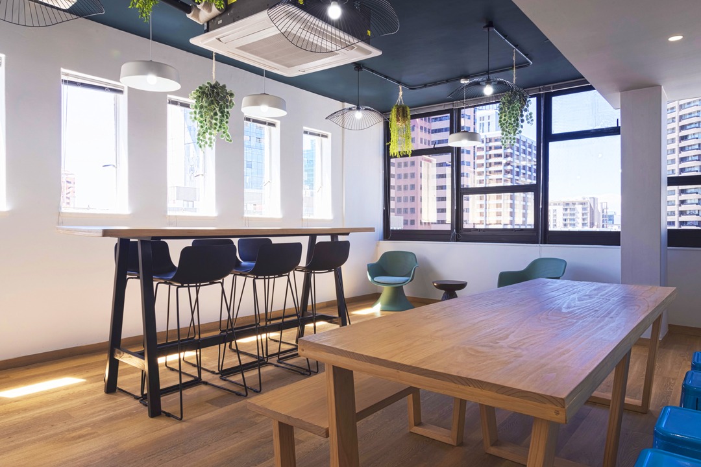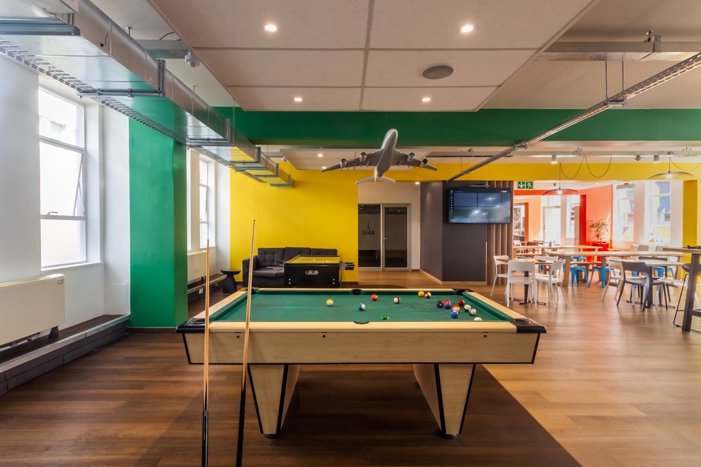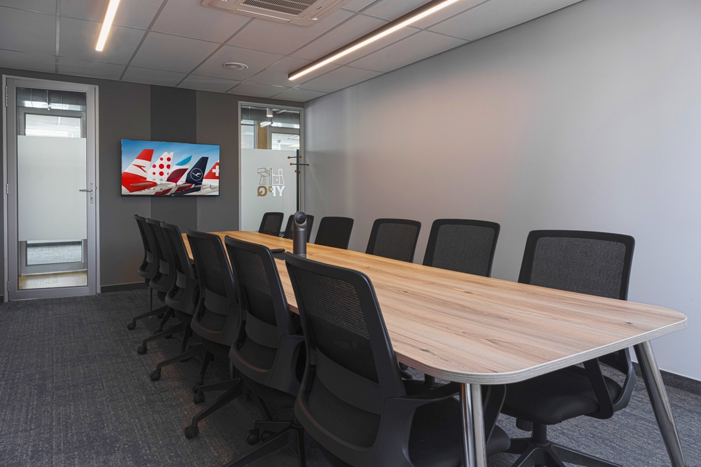
Lufthansa
Situated in Cape Town’s vibrant CBD, The Felix serves as the canvas for an innovative redesign of Lufthansa’s Contact Centre and offices. Spanning two floors, this endeavour seamlessly incorporates a fresh aesthetic in harmony with the airline’s updated corporate identity.
The building comprises three wings, all occupied on the 9th floor, and two wings on the 12th floor. Upon arriving on the 9th floor, the central wing features the lift lobby with access to the courtyard space and a door leading to the reception and waiting area. Complying with PCI requirements, a dedicated locker space outside the operational area ensures compliance while preserving workspace functionality. Beyond the staff lockers, a large and dynamic breakout area awaits, offering various seating options and a game zone. Access-controlled doors lead to operational Contact Centre zones in the adjacent wings.
The 12th-floor central wing is dedicated to training facilities and an open-plan office environment. Within this wing, a locker zone, quick meet space, and a coffee station are present. The wing to the right houses various enclosed and open-plan offices, meeting rooms, and a small pause area. The desk shapes and layouts differ, catering to each team’s unique working requirements.
Brand-centric signage and wallpapers adorn the interior, showcasing a blend of local and international landmarks to underscore Lufthansa’s global footprint. The use of standardized furniture expedites the design rollout, creating a cohesive visual language. Acoustic treatments address sound concerns, while additional lighting enhances low-light areas and spaces with lower ceilings.
The transformation of Lufthansa’s Contact Centre within The Felix extends beyond aesthetics, meticulously balancing design and function to create a workspace aligned with the airline’s progressive vision.
ClientLufthansaLocationThe Felix, CBD, Cape TownCategoryBPOArea2670m²Circa2023

