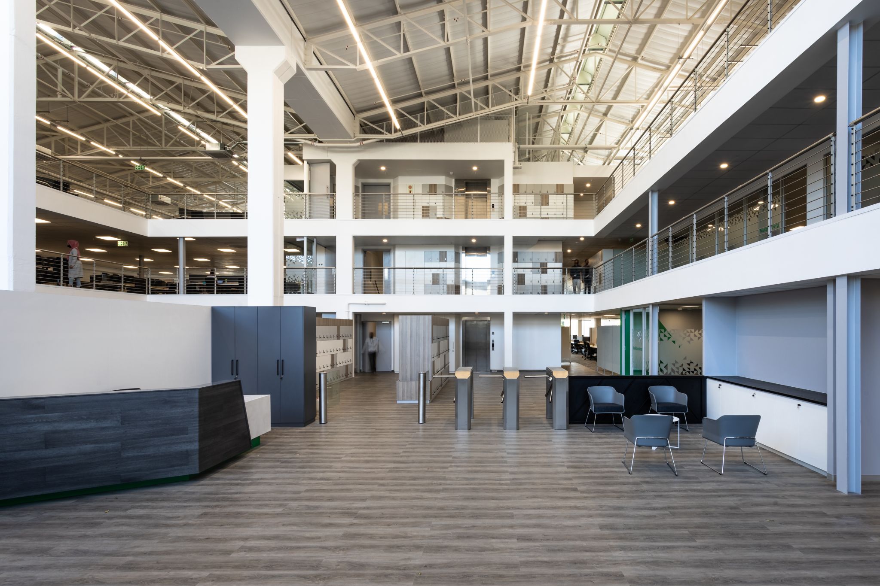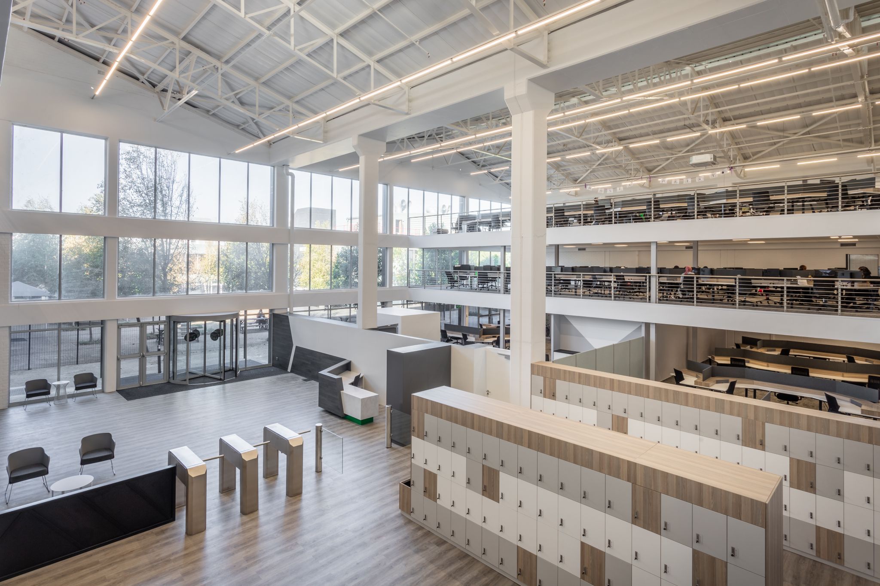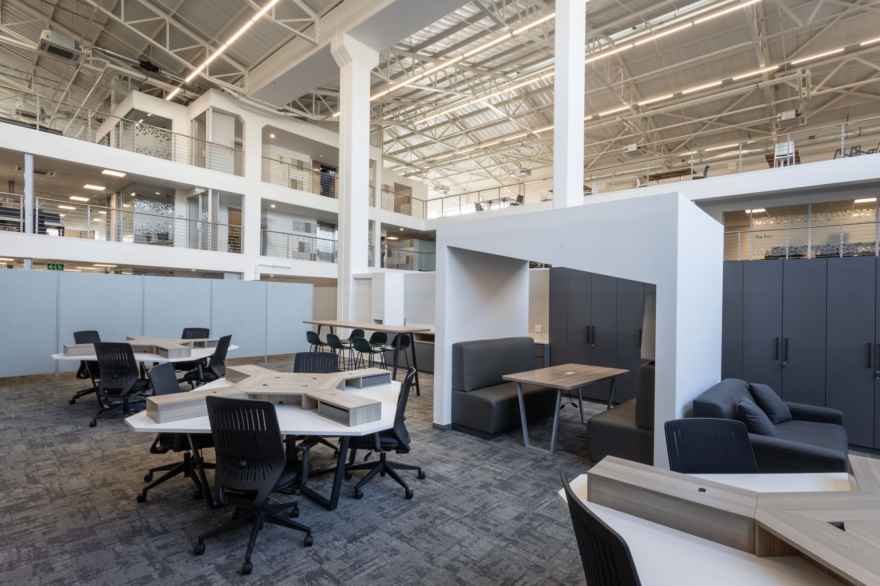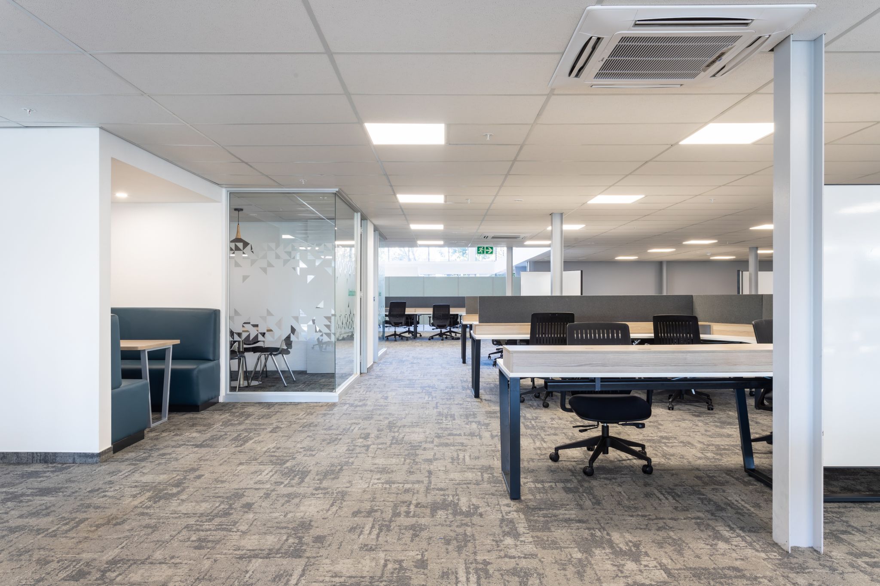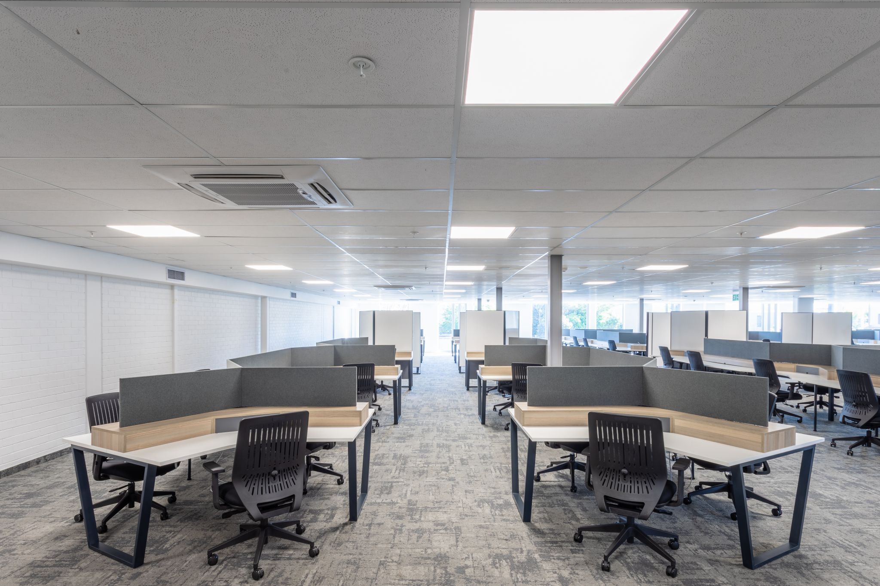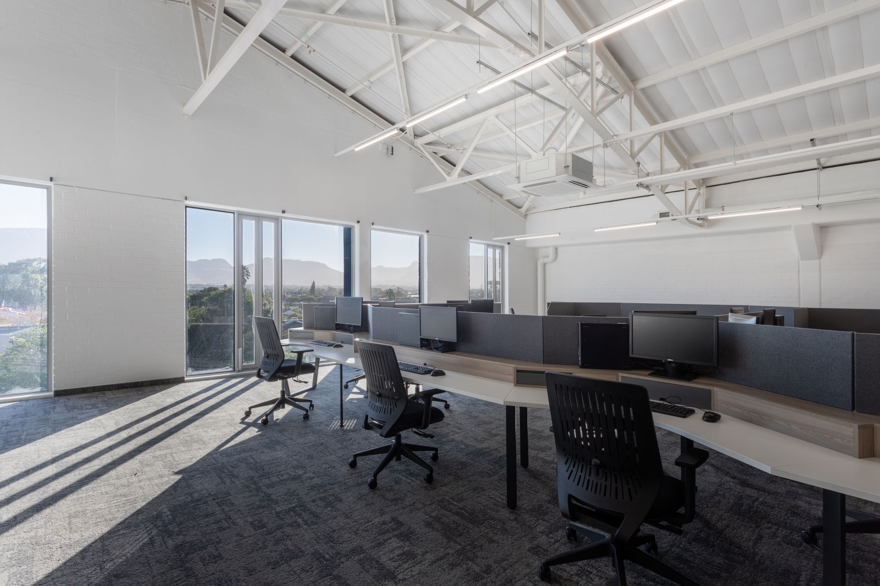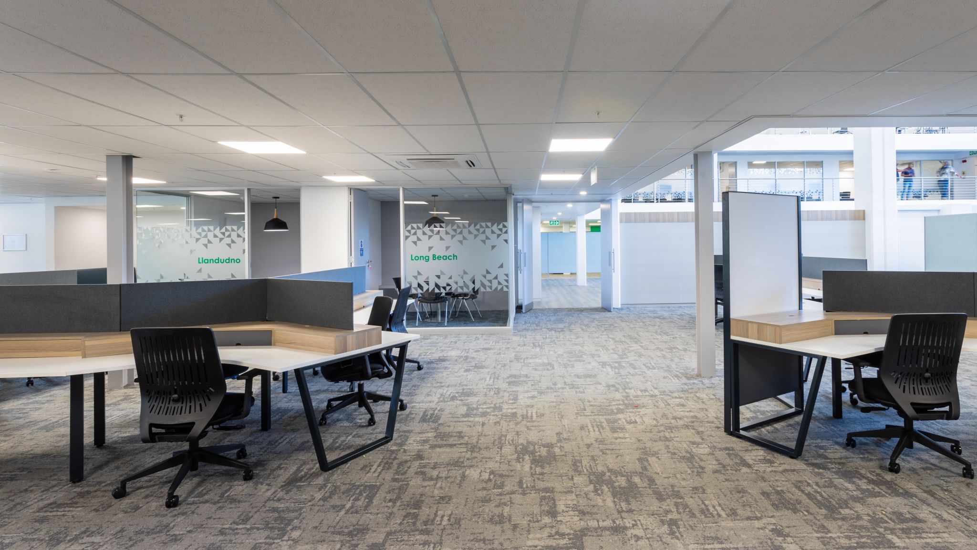
SIGMA
For this project, we converted a single-story abundant warehouse structure into a triple story, triple A-grade office building.
Originally designed as part of a greater Campus for another tenant who no longer required it, we had the task of restructuring the floors into a standalone office complex that would be tailored to the needs of our BPO client.
Coinciding with the big office move, Sigma also underwent a brand refresh which gave us the opportunity to ensure that their revised corporate identity and culture came to life in their new workspace.
The primary focus of the Sigma fit-out was to design a contact centre environment that was flexible and dynamic in order to respond to the growth and needs across the business units and floors. It was also imperative that the workspace adhered strictly to Covid-19 protocol, while still remaining functional, flexible and scalable.
The largely open-plan spaces are visually enhanced through a light-flooded triple volume atrium which connects the beautiful and green exterior surrounds, directly to the internal spaces across all floors.
Existing build structure and furniture were redesigned and adapted to suit Sigma’s specific requirements, namely of an open-plan focused environment and centralised management hub. Sigma’s corporate values were organically integrated into the common areas, adding a vibrant and energetic aesthetic across the contact centre.
The semi-industrial character of the building added a unique look and feel and our design approach was to complement this key feature.
ClientSIGMALocationCape TownCategoryCommercialArea3630m²Circa2021

